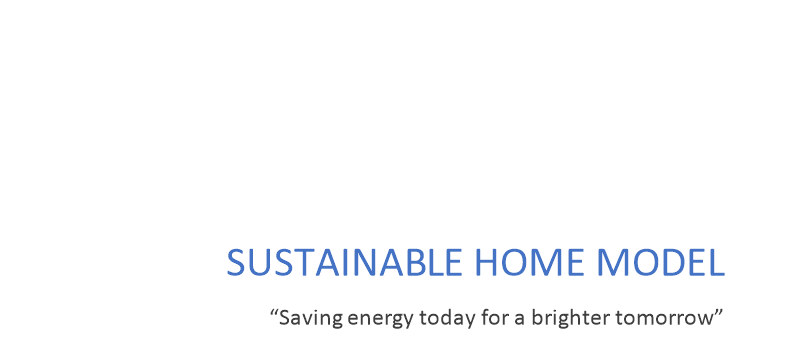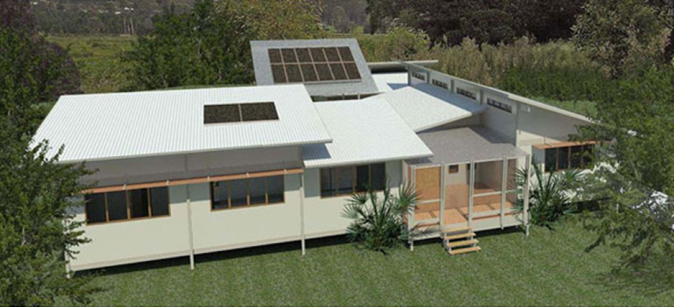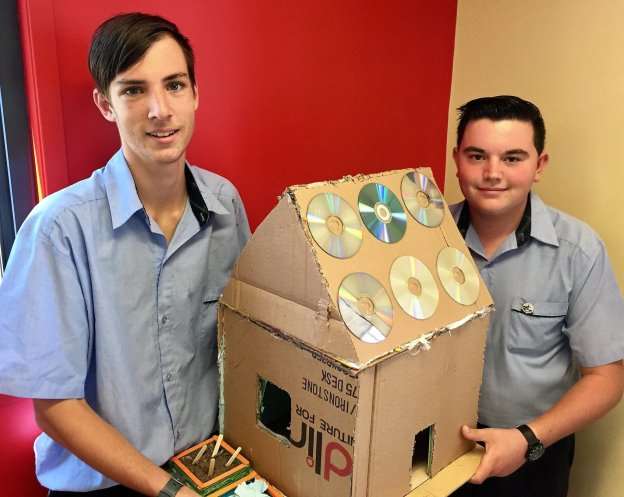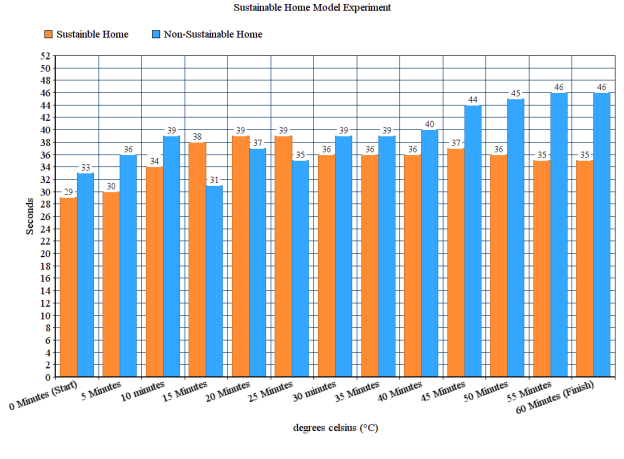Design of a Sustainable House
| ✅ Paper Type: Free Essay | ✅ Subject: Sciences |
| ✅ Wordcount: 2386 words | ✅ Published: 12 Sep 2017 |




This report will implement and evaluate how and what makes the design of a house sustainable and energy efficient to suit the needs of the Australian climate. Climate change is arguably the greatest challenge faced by society. Global greenhouse gas emissions continue to rise each year due to the continual usage of fossil fuels, despite attempts to limit them through mitigation and energy efficiency measures. To deal with this challenge, important goals for housing include using renewable energy e.g. Solar panels, Insulation is also the most practical and cost effective way to make a house more energy efficient, keeping it cooler in summer and warmer in winter and can create financial savings in heating and cooling bills. In addition, insulation may reduce condensation in the home. This can provide health benefits by reducing mould and damp. Saving energy in homes would also help Australia’s fight against global warming by reducing global warming pollution from homes would be the equivalent of taking millions of cars off the road or shutting down several coals fired power plants. The model of our house that will be implemented will be designed to accommodate an Australian family. It will be energy efficient, spacious, cool, and warm to make it suited for the change of seasonal weather. It will also be designed to have passive solar heating which is the least expensive way to heat a home. The goal for this house is to make sure it has a potential future design option for builders and architectures to design and implement a house that can suit the needs for the Australian climate that can be cool in the summer and warm and comfortable in the winter. It must also be able to reduce its reliance on coal power.
If we design and construct our house with insulation, it will not allow a conduction transfer of heat then the overall temperature of the room will be lowered. Our home will have energy efficient features such as orientated windows, doors and solar panels.
The Design Phase of our project will exhibit the design’s, materials used, purpose and aim for this project.
The aim for this report is to exhibit the design and development phase of constructing a sustainable house model that is practical for the Australian climate.
The Aim for this project is to encourage the use of sustainability in the housing and construction industry by being energy efficient in design and practicality.
The proposed materials we will be using for construction are:
- Hot glue gun
- Paddle pop sticks
- Aluminium foil
- Soil
- Paper
- Coloured paper
- Toilet rolls
- Discs
- Dirt
Our House’s design is intended to be liveable for the hot and humid Queensland climate, by providing features that will make the house cool in summer and warm in winter to live in.
Main Features of our House:
Swimming Pool: Great for recreational activities and for cooling down in summer, which can promote overall wellbeing.
Garden: Is perfect for any home that has a backyard, designed for sustainability. Residents can grow their own trees and plants so oxygen can be produced in the backyard, benefiting your overall health. By growing your own vegetables, you can reduce your carbon footprint avoiding freight on these products.
Alfresco dining area: Allows passive cooling throughout the home by allowing the breeze to enter the house and creates a cool and comfortable dining and entertaining area in summer.
Underground Water Tanks: Provide water for flushing toilets, washing clothes, swimming pool, reduce water consumption, reduce water bills and can be used as grey water to maintain lawns and gardens.
Insulation: Insulation in the walls and roof will keep the home cooler in the summer and warmer in the winter. This will reduce energy bills and the costs of cooling and heating the home.
Windows and doors: Windows and doors create passive cooling through the home, it allows breeze to enter through the front door, and orientated windows allow sunshine to beam through perfectly in the summer and winter months, and allows the breeze to flow through the home of a one or multistorey home.
The Measurements of the home are listed below:
Height: 550mm
Length: 410mm
Width: 360mm
The development phase of our project will exhibit the method we used for constructing the model house, safety procedures we used for construction and a photo exhibiting the model house.
The method we used for constructing our model house are listed below:
Step 1: We commenced the planning for the construction of our proposed house design.
Step 2: We then prepared our workstation and wore safety clothing and equipment e.g. PPE glasses.
Step 3: We then gathered materials and began construction.
Step 4: When the house construction was completed, whilst sticking to safety procedures we commenced house room temperature testing.
Step 5: We then measured the room temperature for the non-energy efficient house for 1 hour while simultaneously measuring room temperature for our energy efficient house.
Step 6: Compare results from room temperature experiment.
Hot Glue Gun: When using the hot glue, gun make sure that you avoid contact and minimise the distance with others as serious burns and blisters to the skin may apply.
Outside taking experiments: Precautions need to be taken when experimenting outside. Wearing a hat while in the sun is the best method from keeping safe from UV rays. To minimise to much exposure from sunlight while you are not taking temperature reading sit in the shade to prevent getting burnt by the sun.
Stanley knife: Stanley knifes can be extremely dangerous if used wrongly, they are only to be used to cut cardboard in equal parts for the walls of your house. If they are used incorrectly they will result in another student being injured.
Scissors: Scissors can be dangerous if not used correctly. If used incorrectly they can result in a student injuring himself or another student.
Splinters: While some students are cutting up planks of wood and using wood based supplies, this comes with the issue of splinters. Be mindful of sharp and wooden planks as they have the highest chance of giving us splitters, to avoid this make sure to sand them first.
Looking after your workspace: Make sure there is a safe enough distance between yourself and peers in your workspace. After working, clean up any potentially hazardous and dangerous items from the ground to minimise the risk of injury.
Space: Space is an important factor. If you are constructing your house in a cramped space near other students building theirs then accidents may happen. Make sure there is a safe enough distance between yourself and peers.

These results that were recorded from our 1 hour experiment was analysed and discussed below.
This table will compare and differentiate results received from an experiment analysing the change in temperature over a one hour period.
|
Time: |
Non-Sustainable Home: |
Sustainable Home: |
|
0 Minutes (Start) |
33 degrees |
29 degrees |
|
5 Minutes |
36 Degrees |
30 Degrees |
|
10 minutes |
39 Degrees |
34 Degrees |
|
15 Minutes |
31 Degrees |
38 Degrees |
|
20 Minutes |
37 Degrees |
39 Degrees |
|
25 Minutes |
35 Degrees |
39 Degrees |
|
30 minutes |
39 Degrees |
36 Degrees |
|
35 Minutes |
39 Degrees |
36 Degrees |
|
40 Minutes |
40 Degrees |
36 Degrees |
|
45 Minutes |
44 Degrees |
37 Degrees |
|
50 Minutes |
45 Degrees |
36 Degrees |
|
55 Minutes |
46 Degrees |
35 Degrees |
|
60 Minutes (Finish) |
46 Degrees |
35 Degrees |

The results we received from our experiment exhibited that our sustainable house was 10 degrees cooler than the non- sustainable house. There was a contrast between our house we designed and the non-sustainable house model. There were anomalies from the results we recorded, as our sustained home recorded temperatures over 35 degrees at some times, However the non-sustained home recorded a hot high 40s-degree average, Meaning our house more sustainable to the climate. The results were conducted on a day where the forecast was a 33-degree max, meaning our result was greatly affected. The placement of our house being on a hot concert surface in direct sunlight, thermodynamics may have alerted the results we received because hot air is less dense than cold air and hence air pressure will exert an upward force, making our overall house temperature warmer. Also, human error may have contributed to not receiving accurate results such as delay with completing construction and experimenting on a different and warmer day, also the delay when recording minutes in 5-minute interval with the stopwatch and having measurement errors may have resulted for us to receive flawed data and faulty conclusions. Energy efficiency factors in the home vary according to geography, climate, home design and location. The design for ours followed the “passive” concepts such as passive cooling and heating, which minimize energy demands, such as solar orientation, latticework for shading, insulation and landscaping. To achieve this, we added a garden for landscaping, and alfresco house design for shading and entertainment, solar orientated windows and doors to allow breeze and fresh air throughout the house, a swimming pool for recreation activities to improve overall wellbeing and finally insulation in the walls and roof to keep the home cooler in the summer and warmer in the winter, because this will reduce energy bulls and costs of cooling and heating in the home. After analysing our results in depth, we can say that our house we designed contains several areas of insulation which is more sustainable and liveable than a non- sustainable home after analysing our results in detail.
If we were to conduct a similar experiment again, we would change the way we operated the construction for our house. Our goal if we coordinate another experiment like this would be to minimise human error. To achieve this, we would not touch the bulb of the thermometer as it can alter the temperature readings, we could also minimise human error by recording the time over the one hour period more accurate otherwise or results may be altered and not consistent. If we were to work in pairs again we would use communication as our best method for achieving better and more accurate results to minimise injury, record accurate readings and work together well to build a smarter designed house. Also by keeping a detailed, written log of what part of the experiment we did that day, can help us learn from your mistakes. We would also change our safety procedures by taking safety more seriously by having an exceptional risk management to mitigate the risk of injury by following health and safety procedures extremely carefully.
Technology available today can achieve dramatic improvements in home energy efficiency. Many people find it difficult to improve their home’s comfort or reducing their environmental footprint. Every person and every home is different often there are no simple answers to people’s needs and wants. Houses need to be suited to their climate for their location such as a home in Tasmania would have a passive heating design that would allow a conduction transfer of heat to naturally warm the home and not rely on heater’s during the winter. As the pace of technological change accelerates, we can clearly see that our home would be designed to be sustainable to live if it was to a real-life scale. You would be able to live in the design we created of our home, and it would suit the climate of Queensland easily. My hypothesis was predicted correctly that our home would record cooler temperatures over the 1 hour period than the non-sustainable home, however I didn’t predict that the temperatures we would recorded would be in the 30-degree range, however the forecasted temperature for the day was recorded being a hot 33 degrees and there was no wind or breeze observed on the day to alter the results. If our house was to be built to a real-life scale, then it would be energy efficient in the summer as you would not need to relay on air conditioning meaning your power bill would be lower making the house energy efficient. Rather than adapting to climate change and global warming we can phase out our reliance on coal power to energise our homes by thinking and building smartly. Proficient design for a changing climate is a design that is flexible enough to adapt to prevailing conditions while optimising the residents’ comfort and the house’s liveability. Adaptation and mitigation can complement each other and together reduce the threat of climate change. Architecture is one of the key drivers of climate change. Between construction and the energy required to keep buildings and homes up and running, the industry is responsible for nearly half of the carbon emissions in Australia. There are three ways we can use energy smartly, by using equipment that is more energy efficient, produce energy locally from renewable energy resources and finally share energy generated by solar panels which can be feed it into the energy grid. Progress can begin immediately because knowledge and technology exist today to slash the energy buildings use, while at the same time improving levels of comfort. By constructing houses with energy-savvy design it can lower carbon emissions tackling global issues such as climate change and global warming we can save energy for a brighter future. With the cost of batteries coming down houses could eventually be taken off the electricity grid completely ending their reliance on fossil fuels forever.
References
- Australian Government. (2017) Energy-efficient home design. Available at: https://energy.gov/energysaver/energy-efficient-home-design (Accessed: 3 March 2017).
- Queensland Government. (2015) Energy-efficient homes. Available at: https://www.qld.gov.au/families/government/sustainable/pages/homes.html (Accessed: 4 March 2017)
- Meres, A. (2015) House designs. Available at: http://www.yourhome.gov.au/house-designs (Accessed: 3 March 2017).
- Ergon Energy. (2011) Building an energy efficient home. Available at: https://www.ergon.com.au/retail/residential/home-energy-tips/energy-efficient-home (Accessed: 3 March 2017).
- Mark, P. (2015) Energy-efficient house plans available now | energy efficiency exchange. Available at: https://www.eex.gov.au/2015/09/energy-efficient-house-plans-available-now (Accessed: 3 March 2017).
- Green Homes New Zealand (2016) New home builders of energy efficient homes – green homes New Zealand. Available at: http://www.greenhomesnz.co.nz (Accessed: 3 March 2017).
- Healy, C. (2012) NZ’s energy efficient house. Available at: http://www.stuff.co.nz/auckland/local-news/7446028/NZs-most-energy-efficient-house (Accessed: 3 March 2017)
- Department of Energy 2017, Energy, Australian Government, Canberra, http://www.australia.gov.au/information-and-services/environment/energy (Accessed: 10th March 2017)
- The Sydney Morning Herald. 2017. Majority of Australians fear the cost of converting to a sustainable home. [ONLINE] Available at: http://www.smh.com.au/business/consumer-affairs/more-than-half-of-australians-fear-the-cost-of-converting-to-a-sustainable-home-20160719-gq926t.html. [Accessed 12 March 2017].
- The New Zealand Herald. 2017. Sustainability: Sustainable and profitable – Business – NZ Herald News. [ONLINE] Available at: http://www.nzherald.co.nz/business/news/article.cfm?c_id=3&objectid=11683076. [Accessed 12 March 2017].
Cite This Work
To export a reference to this article please select a referencing stye below:
Related Services
View allDMCA / Removal Request
If you are the original writer of this essay and no longer wish to have your work published on UKEssays.com then please click the following link to email our support team:
Request essay removal


