Project Initiation: Development of Sustainable Water
Info: 8164 words (33 pages) Dissertation
Published: 13th Dec 2019
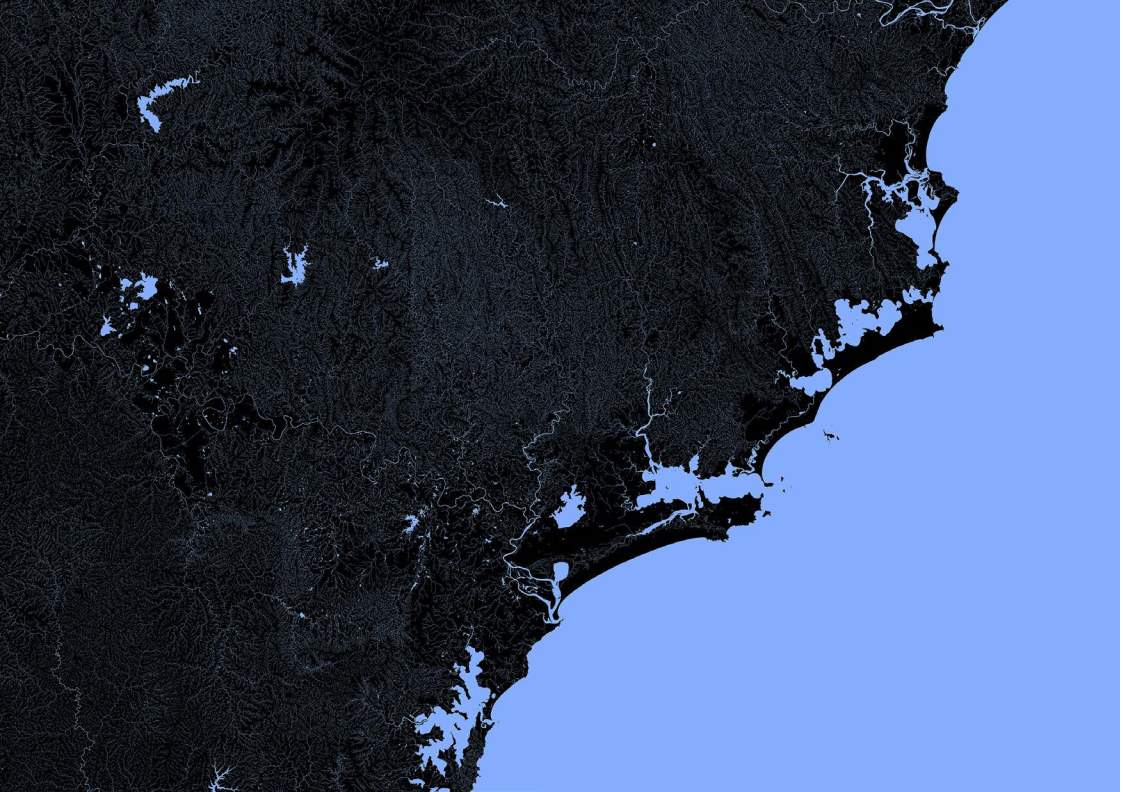
1 Introduction
This report outlines the first part of a major research into a project feasibility. The ‘Project Initiation’, compiles a thorough analysis of the clients, users, market place, precedence, and success factors. It will then provide a detailed briefing of the project, from site analysis through to a design and functional analysis with an accommodation schedule.
This project attempts to courageously combine two issues of very different scales. The first concerns a primary school that potentially requires additional teaching and recreational space. The second and more confronting, is a major recurring theme on a global scale that involves water.
Water consumption is an alarming issue and has formed a dialogue involving numerous countries around the world. Based on current statistics, Australia is guilty of being one of the worst consumers in the world along with a few other developed countries. In addition, Australia’s heavily invested resource economy depends entirely on water, and all too frequently results in contamination of on a very concerning level. On a local scale, the impressive Hunter River has fallen victim to this very devastation, which seems to highlight a substantial disorientation of values towards a precious resource.
Essentially, what is required is a new education resource management, and re-connecting the community with values aside from the typically utilitarian values typically practised today. The intent of the project is to provide in addition to educational facilities, an experience of culturally and symbolically rich values of water that are detailed in much research on water and land management.
The difference offered is a method of education, from a conventional knowledge based system towards a rhetoric – a persuasion through water. This project has the potential to change trends in consumption and contamination. It will improve water management and reduce demand for large infrastructure projects in the future with a growing population, inevitable saving large costs. This project also offers the benefit of reconnecting the public with the natural environment.
Funding which will be outlined in this report, will come from the current owner and operator of the site, Hunter Water Corporation, along with Newcastle East Primary School, NSW Department of Education, and the State Government. Financial support will be required from all clients, along with support from communities and respectful stakeholders. This will allow Hunter Water Corporation to inform an extensive customer base of their hard work and commitment to the community, as well as educate of their values. State Government and NSW Department of Education will also have the opportunity of investing in new education programs and assure people of their commitment to community.
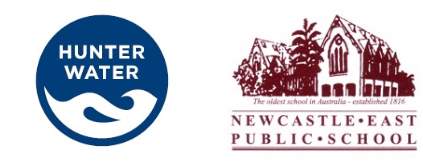

2 Project Initiation
This section provides a detailed analysis of the project client, users, market and precedents. It will outline the key issues driving the development and distinctive architectural qualities of the project. It will also develop a sound basis for the overall development.
2.1 Project Analysis
2.1.1 Client analysis
The client analysis will describe the characteristics of all organisations involved in the project, to determine the impact of those characteristics on the project design and procurement process. This section will include an analysis of organisational structure, culture, mission statement, business objectives, core capabilities and relative expertise in relation to the project procurement. This section will also define the client motives in relation to both the strategic direction of the organisation and the drivers of the project.
Hunter Water Board
Hunter Water is a State-Owned Corporation that provides drinking water, wastewater, recycled water and some storm-water services to a population approaching 600,000 people in homes and businesses across the Lower Hunter. Hunter Water was the first state-owned corporation to be proclaimed within New South Wales pursuant to the State-Owned Corporations Act 1989. It was founded in the 1880s when water was first delivered to Newcastle from a temporary pumping station on the Hunter River at Oakhampton to Newcastle No. 1 Reservoir on Tyrrell Street.
“In all we do, we always want to be putting the health and safety of our staff and the community first. Our vision is to be the leader in sustainable water services and utility solutions for our customers. This is achieved through the hard work of dedicated and highly capable people striving to deliver superior customer service whilst enhancing the environment through operational excellence. A dedicated and experienced group of people work with Hunter Water each year to deliver a range of great results for the communities of the lower Hunter. This includes staff, contractors, alliance members, stakeholders, community and board members working side by side to ensure a sustainable water future for the lower Hunter region.”
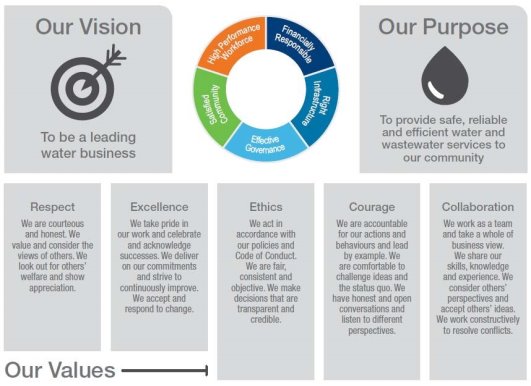
Hunter Water’s operates its business through a framework of two key instruments. The first is the NSW Government’s regulatory framework for metropolitan water utilities, which aims to protect consumers and the environment. The second is the Statement of Corporate Intent which sets out the strategic objectives and business performance targets that are agreed with the stakeholders and the NSW Government. Hunter Water’s organization is structured with a Board of Directors, who receives advice from several different channels, one of most importance being the Board of committees. There are seven committees in total: audit & risk committee, capital works committee, major customers’ committee, out of session committee, remuneration committee, Tillegra Dam committee, and the Community, Environment and Sustainability Committee.
“The water industry has faced many changes over the last decade and Hunter Water has adapted to embrace these challenges. Our Strategic Business Plan, which focuses on four key areas of customers, environment, operational excellence and performance culture, provides clear direction for the organization’s future.”
Hunter Water has an asset base of more than $2.5 billion worth of water, wastewater and recycled water infrastructure. One of Hunter Water’s objective is with investing $950 million in infrastructure over the next 10 years as part of their long-term commitment to providing clean, reliable services.
“We are proud of our long history of service to the local community, our environmental stewardship, our record of leadership in water industry reform and the individual and collective contribution and achievements of our staff and partners.”
Being one of the region’s oldest organisations, they proud themselves on their connection to the community. Hunter Water values working in combination with other businesses, which is exemplified with their ‘Community Funding Program’, which offers the community, schools, and industry-related groups opportunities in working with Hunter Water, to deliver on activities that relate to water and wastewater services. This Program ensures the delivery of water-related infrastructure, community education and conservation projects. Some examples of Hunter Waters community work are:
- Funding towards restoring some of Newcastle’s Historical buildings, including the timing gun at Fort Scratchley, which is one of five known working daily timing guns in the world. Hunter Water is also helping restore some of the equipment and buildings used at the community facility at Fort Scratchley.
- In 2015-16 Hunter Water formalised its 30-year association with the Hunter Region Botanic Gardens via the provision of an annual grant. These funds will have ensured the much-loved volunteer run facility that will continue to operate as both a valuable educational centre and as a tourist destination. The Gardens also plays a valuable role as a custodian of the western end of the Tomago Sandbeds, an underground water source that can provide up to 20% of the region’s drinking water during a period of drought.
Hunter Water, in attempt to be a leading business in water, undertakes and collaborates on several research and development projects. This research is conducted in association with other organisations such as the University of New South Wales, University of Newcastle, University of Technology, Water Services Association of Australia, and Water ResearchAustralia.
Newcastle East Primary School
Newcastle East Public School is situated in the heart of Newcastle city. Established in 1816, it is the oldest continuous school in Australia, which is embellished within their heritage-listed Gothic buildings. From its genesis in 1816, it originally served to educate the children of convicts and early settlers in Newcastle, but has also served as the original Newcastle Boys’ High School, as an artists’ retreat, and as a public school.This late-Victorian building dates to 1870, and has won several architectural awards for its outstanding renovation during the 1980’s and 1990’s. It is listed by the National Trust as a building of cultural significance.
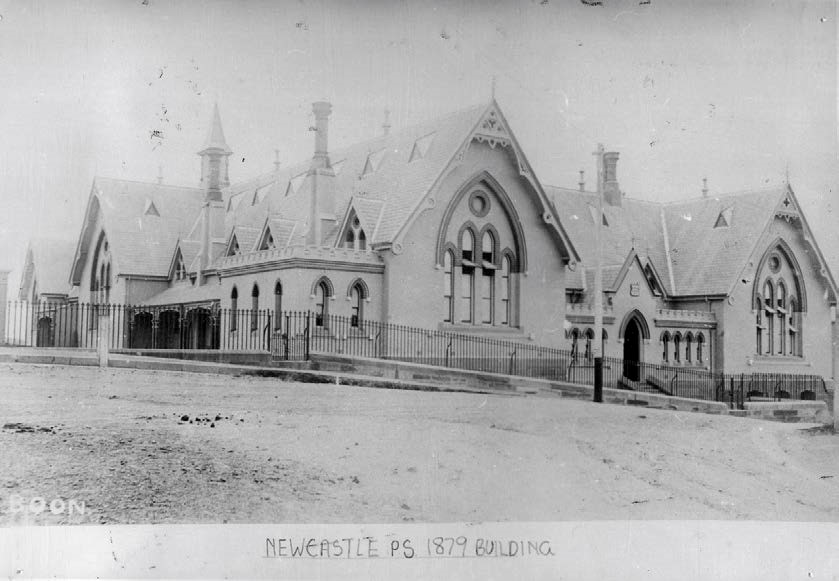
“The school fosters an awareness of its central role in the history of public education in Australia. The school aims to foster and nurture development of ‘the whole child’, by catering for physical, social, emotional, creative and academic needs. Our school ethos is encapsulated by the comment: ‘We are a country school in the heart of the city.’ Special features of the school include parental participation, a strong emphasis on student welfare and pastoral care, availability of language programs, extensive programs in creative and performing arts including dance and band, environmental education, debating and public speaking.”
Image: NEPS school as it stood in 1879.
There is a permanent waiting list for non-local students seeking enrolment at NEPS, with currently 247 students enrolled. The community perception of the school is extremely positive, with parents listing the small enrolment size, the ‘family’ atmosphere, and the high standard of academic and performing arts programs being the key elements in making the school attractive.
The school community believes in the value of: personal effort, the worth of each member of the school community, the dignity of learning, the school and its national heritage, and the central role of public education in achieving social justice.
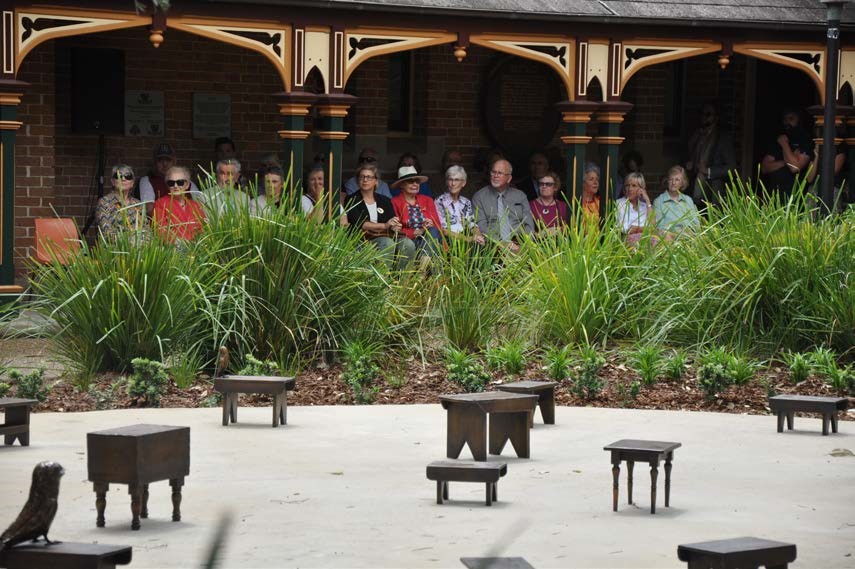 Newcastle East Primary School has strong values in ‘relationships between human activities and natural systems’, in ‘sustainable management of the earth’s resources’, and the ‘inter-related nature of processes in the natural environment’. This is practised through “the observation and monitoring of the school’s resources, waste and physical surrounding”, while “actively protecting and improving the school and the local environment”.
Newcastle East Primary School has strong values in ‘relationships between human activities and natural systems’, in ‘sustainable management of the earth’s resources’, and the ‘inter-related nature of processes in the natural environment’. This is practised through “the observation and monitoring of the school’s resources, waste and physical surrounding”, while “actively protecting and improving the school and the local environment”.
“We begin with local sustainability and over time develop student understanding of how their work contributes globally. These ethics encourage what the school refers to as ‘going green’, and helps the student to learn how to care for the environment as part of their everyday lives.”
The school’s values in culture is practised through the study of the school’s history and of the inner-city Newcastle as part of their normal curriculum. This is further celebrated in the frequent hosting of meetings with local historical and heritage groups, as well as the performance of a Colonial Fair each several years.
The school is committed to reducing its energy consumption and its carbon footprint. NEPS has been a leading school in the ‘ClimateCam program’ which was initiated by Newcastle City Council to make school populations more aware of the ever-pressing environmental issues. The school has had a full energy audit conducted by external energy specialists, and each class has a ‘carbon cop’ to monitor energy use and eliminate wastage.
NEPS is highly reputable in their teaching methods, being frequently the subject of academic research because of its pivotal role in the development of free, secular, universal public education. Their program consists of special classes within the Senior School for the exceptionally bright students. These are designed to extend the thinking capabilities of these students, and are structured around developing various cognitive skills, such as lateral thinking, analytical thinking, and critical thought.
2.1.2 User analysis
The user analysis should describe the characteristics of the project user groups in quantitative and qualitative terms, and determine the impact of those characteristics on the project design and procurement process. Consider all possible project users, from those who might work directly in the building through to the public who might encounter the building informally as part of a larger urban setting.
• Who are the users?
Students, teachers, parents, cleaners, visitors, public
– categories/ sub-categories
This project is intended to be available to not only the residents of The Hill, but also to the broader community of Newcastle, and beyond. Of course, such a facility would attract more specific sectors of society, such as young children, school groups and youth, as well as more mature and senior adult groups, however, this is a facility to be enjoyed and used by all of society which may be accessed in various ways by various levels of mobility. The following outlines the potential user groups in various capacities:
Public
This site is most importantly a public space. Members of the community may pass by or through the site. These are the type of visitors or audience which may in fact be inspired by the activities of the site or simply curious about what’s happening on the site. Therefore, it’s extremely important that the site be available, accessible and open in its design, an allinclusive facility for the community.
Educational groups (visiting school groups, Students, teachers, research):
These groups may be from further afield, or from as near as Newcastle Grammar School. Certain activities of the site may be embedded into the curriculum of the local and surrounding schools, to educate the students from an early age about the importance of resource and environmental management. Furthermore, students and researchers from the university would also be involved in the research and programs in the project.
Numbers of students to accommodate would range from the average class size of 24 students, to perhaps the entire Newcastle East Primary School of 215.
Employees (researchers, several permanent service / maintenance staff)
Staff members employed at the facility will be heavily involved with the running of the facility. These staff will be attending the facility regularly, many full-time. Access to the site, connections with the city, security in the facility, staff areas, are all key factors to be considered for the regular employees.
Performers / exhibitors (temporary)
Performers visiting the facility to showcase their expertise. Whether it’s within the performance venue in the facility, the market stalls or the showcasing of renewable technology, there will be many varied temporary visitors involved. On the days when such visitors are present, they would make up a vast amount of the visitors on site, potentially approaching 100+.
- What are their key characteristics?
- How do they use the place? What do they want/ need from functional perspective? aesthetic perspective?
What do they want to feel?
- How many of them are there?
2.1.3 Market analysis
The market analysis should describe the characteristics of the market for the project in quantitative and qualitative terms, and determine the impact of those characteristics on the project design and procurement process. Consider the predominant external forces with the potential to impact on the project and the target market for the project. This section should also define the competitive edge of the project. Like the previous section, this section should substantiate the claim that there is a sound basis for the development supported by detailed research into the size and relevant characteristics of the user groups and target market.
• Macro environment analysis, trends, internationally o Competitive environment o Market demand, local – how? bureau of statistics, demographics etc.
o Economic, legal, political, cultural, technological
Economic Analysis
The Newcastle City Council in their 2015-16 Operational Plan has outlined key directions and objectives for the development of Newcastle. There is a focus on areas like a ‘Connected City’, ‘Protected and Enhanced Environment’, ‘Vibrant and Public Spaces’, a ‘Caring and Inclusive Community’, and a ‘Livable and distinctive built environment’ that begin to outline areas for government expenditure that is relevant to the proposed project. Key actions are outlined in the NCC report to achieve these goals:
- A greater efficiency in the use of resources, enhancing, managing and maintaining the natural environment, by identifying and delivering projects to achieve energy and water savings.
- Public places that provide for diverse activity and strengthen social connections, with a preference on culture, heritage and place. As stated, this can be achieved by providing local studies that focus on the local history of Newcastle and the Hunter. o A focus on health and well-being, through ‘welcoming active and healthy communities that cares and looks after each other’s physical, mental and spiritual wellbeing’, as well as providing for a creative, culturally rich and vibrant communities.
- Best practice energy and water efficiency in buildings and infrastructure’, a built environment that maintains and enhances
a sense of identity, the implementation of the City of Newcastle Heritage Strategy 2013-2017 and Local Planning Strategy, and a policy of place making.
An analysis of the Newcastle City Council’s planned capital expenditure frames an asset renewal budget of $32.8 million, for new assets – $25.7 million, for buildings and structures – $23.8 million, environment expenditure of $2.7 million, and built infrastructure – $5.3 million.
2.1.4 Precedent analysis
This section provides the analysis of 3 precedents for developing an understanding of appropriate scale and functional combination, design trends, functional relationships, optimal flow patterns and market expectations. This analysis will also be used to determine acceptable economic performance measures such as net and gross floor area, sale prices and leasing rates.
Kauwi Interpretive Centre, Lonsdale, AUS
Image: Kauwi Interpretive Centre, and plan shown below.
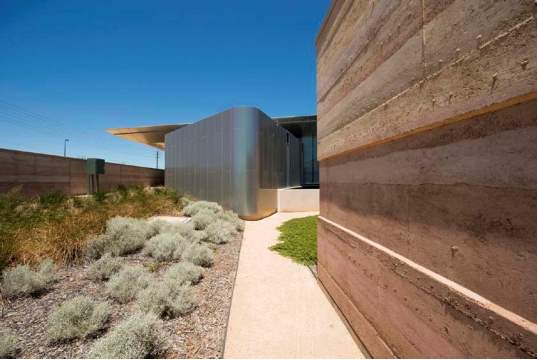 Woodhead Architects, 2012
Woodhead Architects, 2012
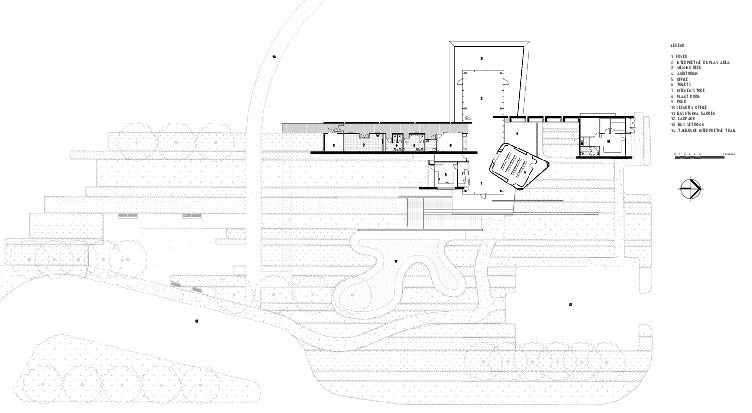 Client: SA Water and Adelaide Aqua, Cost: $3.6m AUD, Area: 800.0 sqm
Client: SA Water and Adelaide Aqua, Cost: $3.6m AUD, Area: 800.0 sqm
The interpretive centre is a state-of-the art facility with an interactive learning space which aims to inform and engage the community on desalination, sustainability, cultural heritage and water resource management in South Australia. The architects worked closely with the clients, SA Water and Adelaide Aqua, to produce the spectacular yet sensitive addition to the rolling coastal landscape in the south of Adelaide.
The building connects this ancient landscape to 21st century water technology. The name ‘Kauwi’ can be translated as ‘water’, and comes from the local Kaurna Aboriginal language.
An interpretive centre needs to have strong connections to its context, and the Kauwi Interpretive Centre has successfully accomplished this through the creation of a built form that relates directly to the dramatic landscapes surrounding it. The building reinforces the connection back to the natural elements and the local context using rammed earth walls which provides reference to the unique layered strata in nearby cliffs. The form is suggestive of a building that has been excavated or eroded directly from the earth. Innovative techniques around the layering of colouring of the different bands of rammed earth were researched and thoroughly tested on site with sample walls. The solid natural references are offset and punctuated using reflective materials – relating to the high-tech processes found in desalination.
Paddington Reservoir Gardens, Paddington, NSW
TZG Architects, 2009
Client: City of Sydney, Cost: $10m AUD (The total cost includes stabilization, restoration of heritage structures, architectural elements and landscape works), Area: 4600 sqm
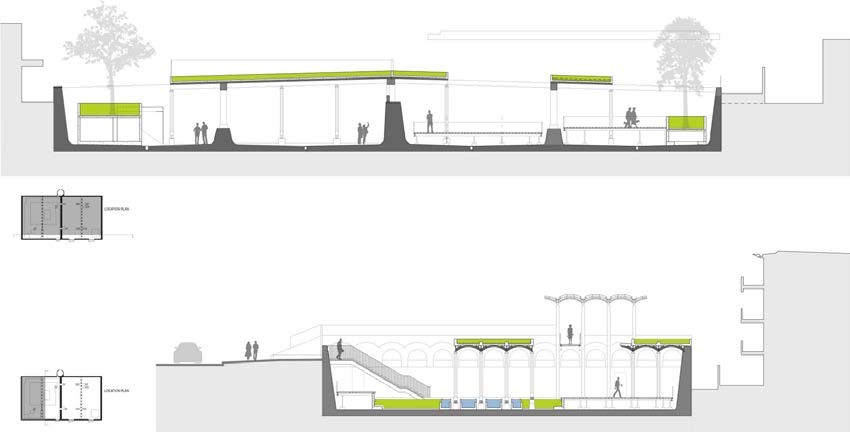
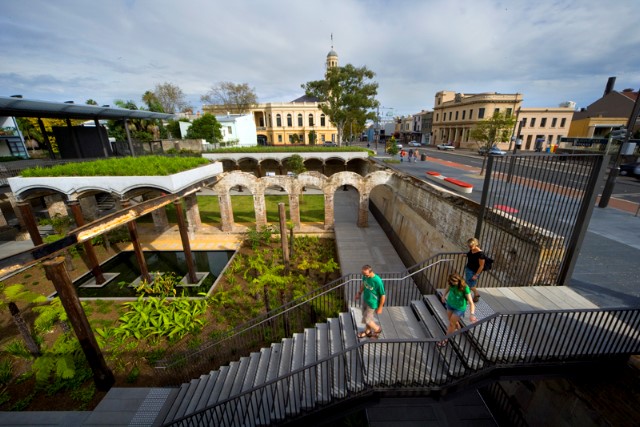
Figure: Paddington Reservoir Gardens, with sections below.
Paddington Reservoir Gardens is a striking new urban park that makes a ruined former reservoir available for the public to enjoy and explore. Developed by the City of Sydney, the park reveals and interprets part of Sydney’s nineteenth-century water infrastructure in new, unexpected and engaging ways, which respond to and draw on the long history of the site. Paddington Reservoir Gardens also has an important urban role, providing open space adjacent to Paddington’s civic precinct and contributing to the City of Sydney’s Paddington Conservation Area, which has a wealth of residential, civic, public and military nineteenth-century buildings.
Site history and heritage:
Built over 12 years in two stages (completed in 1866 and 1878) to designs by city engineer, Edward Bell, Paddington Reservoir was an integral part of the Botany Swamps Scheme. In 1899 the reservoir ceased operating and the site was used as a government storage utility and as a petrol station until 1990. The City of Sydney acquired the reservoir and park during the 2003 amalgamation with South Sydney Council. A Plan of Management (Master Plan) for the site was adopted by council in June 2004 and in 2006 Tanner and Associates prepared a Conservation Management Plan. By 2006, the structure was in a dangerous state of collapse, with much of the western chamber of the reservoir in a state of ruin. The reservoir is listed on the NSW Heritage Register.
Opportunities:
The architects were “captivated by the possibilities of revealing the nineteenth century structures as a ruin through which members of the public could wander, taking in the dramatic spaces and play of light across the remnants of historic walls and vaults”.
Challenges:
A major challenge was the expectation that the site should be capped off, with the reservoir sealed below, and a new park built on top. However, the design team saw opportunity in the ruined structure and mounted a strong case to sceptical stakeholders. Through substantial consultation, the council and community was persuaded that this disused, ‘poetic’ infrastructure was worth retaining and celebrating. Pragmatic challenges included the time-consuming process of propping the existing structure to ensure public safety prior to new works starting. Petrol tanks dating from the site’s use as a garage and service station were removed prior to the new work along Oxford Street.
Approach and outcome:
The management plan provided a strong foundation for understanding the history and significance of the site, and was particularly valuable in supporting the argument for the reservoir to be retained and made accessible to the public. The project aims to maintain the sense of a ruin while ensuring it is safe for the public to enjoy. All material from the historic structure is retained or reused – conserving both the embodied energy and the urban memory imbued within it. New work is informed by, but clearly distinguished, from the brick, cast iron and timber heritage structure. “Built in a restricted palette of steel, aluminium and concrete, these minimal new elements connect the historic remnants, signal entry and access points around the site, and provide interpretive cues to the reservoir’s history, form, function and materiality”. An accessible sunken garden and pond, surrounded by a raised pre-cast concrete boardwalk, has been inserted within the conserved ruin of the western chamber of the former reservoir. The edges of the ruin are contained by concrete upstands in such a way as to amplify the distinctive curved characteristics of the original brick vaults. The Victorian landscaping of tree-ferns hints at the era in which the Reservoir was originally built. Interpretation is built into the new work wherever possible. For example, a cast iron lid over the former valve chamber depicts part of the original drawing of the pipework connections, while the form of the petrol bowsers has been extruded to provide new seats in the bowsers’ former location. The project was built under a lump sum contract, which meant that all contingencies had to be foreseen and worked into the final design. This included a comprehensive strategy to accommodate unknowns or non-visible aspects over the course of construction. The project is widely recognised as exemplary, and has received national and international awards for heritage, landscape architecture and urban design.
The Water and Life Museum, California, USA
Michael Lehrer Architects, Gangi Architects
Client: Metropolitan Water District, Western Centre for Archaeology & Palaeontology, Cost: $40m, Area: 72,000 sqf
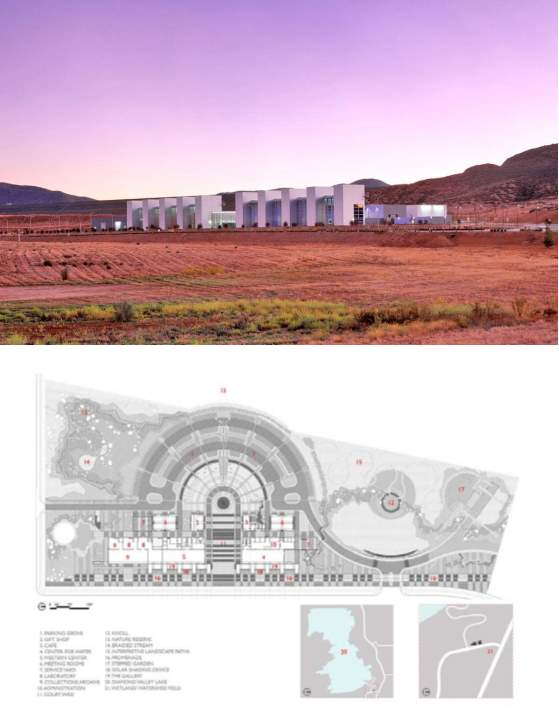
The Water + Life Museums complex in Hemet, California, has just become the first museum to break the LEED Platinum barrier, beating out the California Academy of Sciences and scores of other hopeful projects. The stunning $40 million campus runs 72,000 square feet and was constructed by LA based Michael Lehrer Architects. The iconic cultural complex has done an incredible job of keeping a light footprint while adapting to a challenging desert climate that runs from freezing in the winter to more than 100 degrees in the summer.
The impetus for the museum’s construction stems from the creation of the Diamond Valley Lake Reservoir in 1999. Considered the largest earthworks project on US soil, the massive dig produced an incredible array of fossils and artefacts. The Centre for Water Education and Western Centre Communication Foundation decided to create a museum fitting in form and function to display the finds. Michael Lehrer stated that
“the museum’s exhibits are about local resources, so the building itself is a ‘living’ example of sustainability and conservation”.
The roof is topped with one of the largest solar installations of its kind, a 540 watt, 3000 panel solar array that produces nearly half of the complex’s power needs while shading the interior from the scorching desert sun. Additional shading is provided via translucent panels that hang over 8,000 square feet of the structure’s heat blocking glass. The interior makes use of abundant day-lighting and features radiant flooring backed by a sophisticated HVAC system. The terraced gardens are fed through a drip irrigation system that uses reclaimed water. Lehrer stated “We are gratified to receive the Platinum rating, but even more proud that the Water + Life Museums will effectively conserve water and electricity for generations to come.”
2.1.5 Key project success factors
The key project success factors are those factors that need to be met for the project to be successful. They will be the primary issues driving the design of the project and should be derived directly from the client, user, market, and precedent analysis. Importantly the key project success factors need to tie into you client’s mission statement and business objectives.
• How will anyone judge the success of the project? The primary issues driving the design; client analysis, user analysis, site analysis, market factors, precedent analysis; parameters.
Success factors that could be taken from the precedents of Paddington Reservoir are:
- to successfully change the public opinion about converting a territorialised piece of infrastructure and potential eyesore into an exciting and welcoming public space.
- The existing fabric and structure is effectively stabilised as a
‘ruin’.
- With heritage elements used to help unfold the experience of the space and to encourage subsequent visits for further discovery.
- Interpretation being integral to the reuse, which creatively informs the public about the site’s past.
- Connectivity – If the project is to be successful the project must encourage connectivity from the built environment at the Civic precinct through to the natural environment of King Edward Park and the coastline of Newcastle.
- Accessibility – A visual and physical accessibility is essential, not only for the site as an important node for the city, but for the users of Newcastle East Primary School students and teachers. Accessibility to less abled visitors is of interest. This is to be a facility to be accessed by foot, bicycle, or car, which therefore needs to accommodate each of these needs. Amenity and appropriate circulation are also to be implemented.
- Facilities/organization – to provide appropriate and functional spaces for the surrounding community and groups to utilise and engage with.
- Aesthetics and building heights should not detract or compete with the present character of The Hill. There is an inspirational sympathetic approach to building development to maintain equal northern aspect over Hunter St and the Hunter River.
- Sustainability – the project must deliver its objectives of sustainable innovation to reduce usage costs over time for the key user groups as well as set a precedent for the Newcastle area and Australia more broadly. All services are to be implemented throughout the site; these are to be powered by renewable energy generated on-site.
- Civic pride – the success of this project relies heavily on the continued commitment and support from its users – namely, the residents of The Hill and surrounding Newcastle. Their interest and commitment will transform into a nurturing for the facility and its responsibilities, therefore to also provoke civic pride.
The project brief section provides a detailed analysis of the project feasibility in terms of siting options, design and functional analysis, and the accommodation requirements of the project. It should be clear from this section what the project scope and key design parameters are.
2.2.1 Site Analysis
Figure: Site analysis – public
The site is analysed in terms of their natural, built and cultural transport corridors and public characteristics. It is presented graphically and in written form starting with carparking.
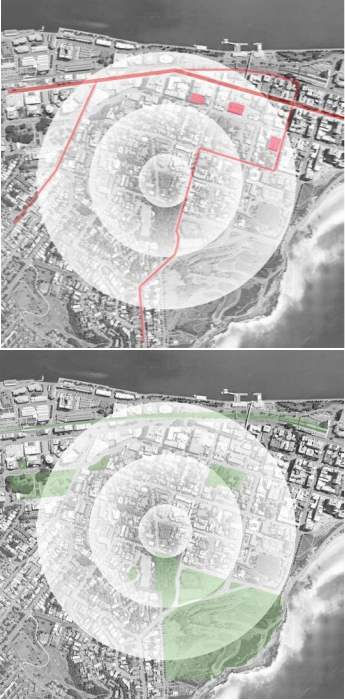 an analysis of urban scale issues such as transportation, topography and urban character. It then moves to a larger scale analysis of the key features of each site again presented in graphic and written form.
an analysis of urban scale issues such as transportation, topography and urban character. It then moves to a larger scale analysis of the key features of each site again presented in graphic and written form.
Lecture week 3 – 2:05:00
- Dynamic influences – changes, people moving through the site climatic
- Static influences, existing context, buildings, topography, water table, history, demographics. Look at services, transportation o Location plans – Country – City – Suburb –
Surrounding Area – look at building scale, transport, circulation, history, state/
Figure: Site analysis – proximity and relationship to parks council planning controls, surrounding organizations, surrounding businesses, demographics, income of residence etc.
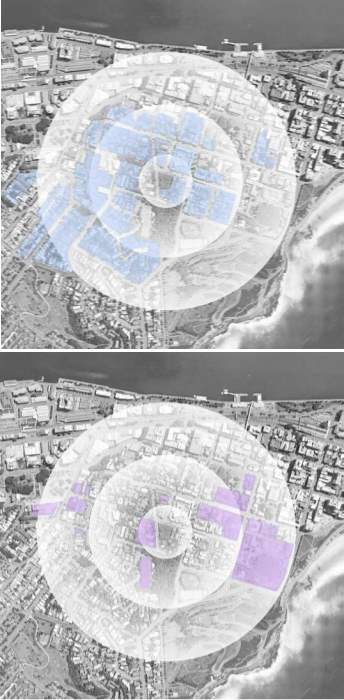 The project is located at Lot 346 Tyrrell St, The Hill NSW 2300. The site is known as the Newcastle Reservoirs site and has a significant cultural and historical value to Newcastle and Australia. The site has an impressive position on the Hill, with a full northern aspect and a clear overview of Newcastle and the harbour at an elevation of 52m. Located to the top of Tyrrell St, the site is very closely connected to the civic precinct and Darby St to the west, King Edward park and the dramatic coastline to the south, and Hunter St mall and the Harbour to the north. There is opportunity here for the site to be a significant node in connecting the growing civic precinct where the University of Newcastle, Library, and Art Gallery is located, with the natural environment of the treasured King Edward Park. The site is close to public transport, with the new light rail proposed for Hunter St, and bus routes to the east and west. Three carparking facilities can also be found within 1km of the site.
The project is located at Lot 346 Tyrrell St, The Hill NSW 2300. The site is known as the Newcastle Reservoirs site and has a significant cultural and historical value to Newcastle and Australia. The site has an impressive position on the Hill, with a full northern aspect and a clear overview of Newcastle and the harbour at an elevation of 52m. Located to the top of Tyrrell St, the site is very closely connected to the civic precinct and Darby St to the west, King Edward park and the dramatic coastline to the south, and Hunter St mall and the Harbour to the north. There is opportunity here for the site to be a significant node in connecting the growing civic precinct where the University of Newcastle, Library, and Art Gallery is located, with the natural environment of the treasured King Edward Park. The site is close to public transport, with the new light rail proposed for Hunter St, and bus routes to the east and west. Three carparking facilities can also be found within 1km of the site.
Figure: Site analysis – residential zoning
Figure: Site analysis –
Organisations, with closest proximity to NEPS, Christ Church Cathedral, and Newcastle Grammar Figure: Site plan, superimposed with original primary school located to the north, and Reservoir No.1 to the south.
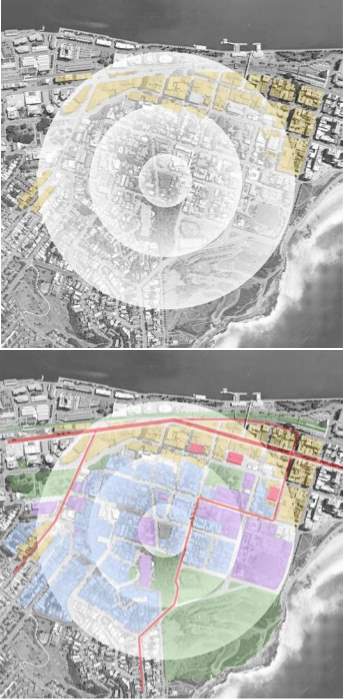
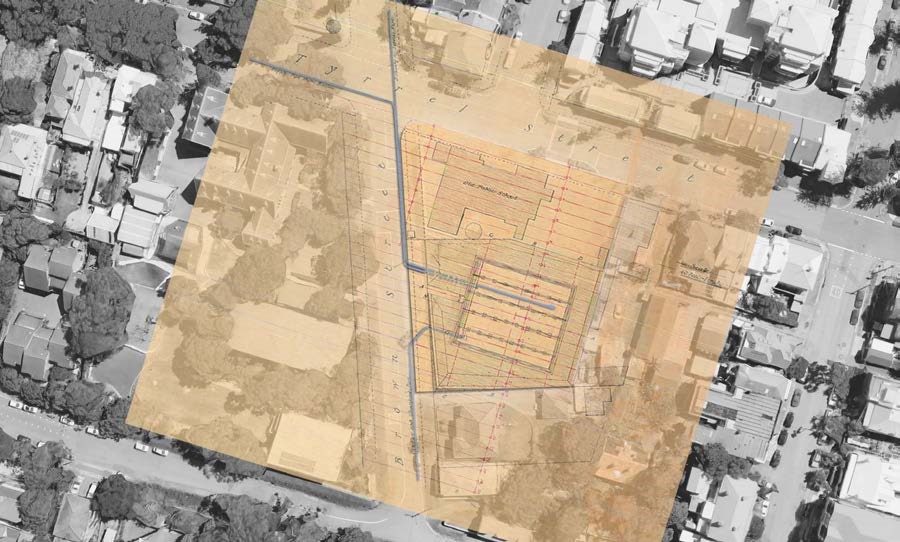 Figure: Site analysis – Commercial and retail zoning
Figure: Site analysis – Commercial and retail zoning
Figure: Site analysis – Relationship of site to all considered aspects
The Hill is largely composed of residential with several religious and educational organisations within proximity. The closest, being adjacent to the reservoir site is Newcastle East Primary School. Newcastle Grammar School and Samaritans Early Learning Centre is also nearby. Christ Church Cathedral, Newcastle Jewish Congregation, and St. Marys Church are within 500m of the site suggesting a few community groups for potential use. Other surrounding organisations include James Fletcher Hospital, Newcastle Club, Ausgrid, Southern Cross Network Ten, NBN Television, and Newcastle City Council.
A demographic analysis finds that 1,716 people live in the suburb of the Hill, with a median age of 31 and 10.2% aged over 65. There are 387 and 820 that have never married. The Hill has a high level of education with an average of 11.5 years undertaken in 32% of the population in total; 13% attend primary, 8.4% secondary, 52.8% tertiary or a technical institution. Industries relevant to employment in order are Health Care, Education, and Professional Science & Technology Services. There is a substantial population density with 3,909 persons per square kilometer and very low housing demand. Overall, based on the statistics represented, The Hill receives a rather high ‘Smart City’ rating with a highly educated demographic, and with proximities, suggest a pedestrian and bicycle friendly nature.

Figure: Tyrrell St perspective showing extent of northern façade. |
The Newcastle Reservoirs site is associated with the original 1880s Walka Scheme, which pumped water from the Hunter River and the 1918 Chichester Scheme. These reservoirs were the main element of the water reticulation system for central Newcastle in the late 19th and early 20th centuries. The Newcastle Reservoirs site is a complex containing examples of water supply infrastructure dating from the 1880s to the 1920s. This includes Newcastle Reservoir No. 1 (1888 – now decommissioned), Newcastle Reservoir No. 2 (1918 – in service), Newcastle Water Pumping station (decommissioned) and the Reservoir No. 2 Valve House (1918 – in service). The site provides a technical understanding of the progression of water supply technology from the original Hunter River pumping scheme through to the establishment of the Chichester Scheme, reflecting the growth and development of the Newcastle area generally. The scheme appears to have included the first filtration plant built in Australia for the whole of the supply. Unlike most others at the time it was entirely piped, with no open channels, and the reservoirs were roofed, ensuring a supply that was clean from the start and could not be contaminated along the route. The project had a social significance, where the water supply for Newcastle and towns in the lower Hunter Valley was a key to great improvements in public health and the development of the city.

Newcastle Reservoir No. 1 is contained by battered brick walls with stone quoins and grassed banks. The entry to the reservoir is a sandstone entry portal in the ‘Tuscan Doric’ style. The reservoirs internal structure is jack arch vaulted onto wrought iron beams supported on brick piers. The top of the reservoir is a large grassy area with excellent prospect over Newcastle Harbour. To the west of the reservoir is its associated valve house, a well-detailed polychrome brick structure with an in-situ concrete.
Both Reservoir No. 1 and corresponding Valve house are decommissioned. To the north is the later No. 2 Reservoir which is a considerably larger concrete and brick structure which abuts Tyrrell Street with a large territorialised brick wall. The roof of this reservoir is also flat and grassed. The site is entered via sandstone steps leading to a wrought iron gate from Brown St.
The Heritage significance was recognised at State level, and the recommended management of the site insists:
- This item is important to the heritage of NSW and must be conserved.
- Original details must be maintained including doors, windows and original signage.
- New materials should be sympathetic to the nature and character of the original building. o In the event of major proposed changes prepare a Statement of Heritage Impact and undertake an archival recording.
- Wherever possible, changes should be restricted to the interior of the building and be designed to minimise impact to significant fabric.
| Room Name | No. | Room Area
(m2) |
Total Area
(m2) |
| Internal | |||
| Teaching space | 3 | 60 | 180 |
| Office | 5 | 10 | 30 |
| Accessible toilet | 1 | 7 | 7 |
| Public toilets | 2 | 12 | 24 |
| Staff toilets | 2 | 7 | 14 |
| Kitchen | 1 | 8 | 8 |
| Maintenance & storage | 2 | 15 | 30 |
| Exhibition space | 1 | 50 | 50 |
| Conference room | 1 | 50 | 50 |
| Collections Archive | 1 | 30 | 30 |
| Plant room | 1 | 25 | 25 |
| External | |||
| Outdoor gallery | 1 | 1 | – |
| Community garden | 1 | 1 | – |
2.2.2 Design and functional analysis
The design and functional analysis should describe the relationships between each project space and between the project and its broader urban context. This should start with an analysis of urban scale issues then move to a larger scale analysis of the relationships between key spaces within the building envelope. This section should be supported by rich diagrammatic analysis of preliminary conceptual design ideas with written notes explaining the developing design process.
2.2.3 Accommodation schedule
The accommodation schedule should describe the characteristics of each space in the project in quantitative and qualitative terms. This section should detail the physical, environmental, services, structural, functional and aesthetic attributes of each space in the project. Use a crossreferencing system that enables each space to be individually identified.
References
Australian Bureau of Statistics (2013) 2011 Census QuickStats, The Hill, sourced from: http://www.censusdata.abs.gov.au/census_services/getproduct/census/20 11/quickstat/SSC12257?opendocument&navpos=220 on the 04 April 2017.
Archdaily (2011), Water + Life Museum and Campus / Lehrer Architects + Gangi Architects, sourced from: http://www.archdaily.com/106666/waterlife-museums-and-campus-lehrer-architects-and-gangi-architects on the 04 April 2017.
Archdaily (2013), Kauwi Interpretive Centre / Woodhead, sourced from: http://www.archdaily.com/106666/water-life-museums-and-campus-lehrerarchitects-and-gangi-architects on the 04 April 2017.
Chino, M (2008) Inhabitat: Architecture, The World’s First LEED Platinum Museum, sourced from http://inhabitat.com/hemet-water-and-lifemuseums/ on the 04 April 2017.
City of Newcastle, the (2016) Operational Plan 2015/16 sourced from www.newcastle.nsw.gov.au on the 05 April 2017.
Futurepast Heritage Consulting, (2010) ‘Hunter Water Conservation and Heritage Register Study’ Newcastle Reservoirs Site, sourced from the Hunter Water S170 register: https://www.hunterwater.com.au/Resources/Documents/HeritageAssets/State/Newcastle-Reservoirs-Site.pdf, on the 04 April 2017.
Heritage Council Victoria (2014) ‘Industrial Heritage Case Studies’, Paddington Reservoir Gardens, sourced from: http://heritagecouncil.vic.gov.au/wp-content/uploads/2014/08/PaddingtonReservoir-Gardens.pdf on the 04 April 2017.
National Architecture Awards Jury (2010) ARCHITECTUREAU, Paddington Reservoir Gardens sourced from http://architectureau.com/articles/paddington-reservoir-gardens-national-1/ on the 04 April 2017.
NSW Government: Office of Environment and Heritage (nd) Publications & Research, Paddington Reservoir, sourced from: http://www.environment.nsw.gov.au/heritageapp/viewheritageitemdetails.a spx?id=5045149 on the 04 April 2017.
Tonkin Zulaikha Greer Architects (2009) Paddington Reservoir Gardens, sourced from: http://www.tzg.com.au/project/paddington-reservoir/ on the 04 April 2017.
Hunter Water Board (2016) 2015-16 Annual Report, sourced from https://www.hunterwater.com.au/Resources/Documents/Annual-Reports--Past-Reports/2015-16AnnualReport.pdf on the 05 April 2017.
Cite This Work
To export a reference to this article please select a referencing stye below:
Related Services
View allRelated Content
All TagsContent relating to: "Environmental Science"
Environmental science is an interdisciplinary field focused on the study of the physical, chemical, and biological conditions of the environment and environmental effects on organisms, and solutions to environmental issues.
Related Articles
DMCA / Removal Request
If you are the original writer of this dissertation and no longer wish to have your work published on the UKDiss.com website then please:




