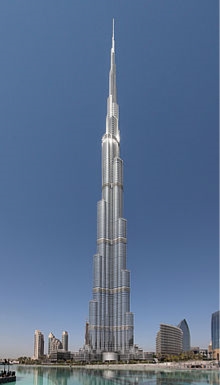Property, Fabric and Building Services for Facilities Managers
Info: 9729 words (39 pages) Dissertation
Published: 9th Dec 2019
1. Understand building design
1.1 Explain the range of building types and their uses
A building is a structure that has a roof and walls and stands permanently in one place. It can also be described as an enclosed structure intended for human occupancy.
However, a building includes the structure and non-structural components (e.g. cladding, roofing, interior walls and ceilings, HVAC systems & electrical systems) permanently attached to and supported by the structure.[1]
The different ranges of buildings and their uses are as follows:
- Commercial buildings – e.g. banks, offices, hotels, gas station, shops, supermarket, restaurants, etc. (see appendix 1.2)
A bank is a financial house used for lending and borrowing money and other financial activities.
An office building is a building used primarily for offices by companies. It could also be used as a business centre.
- Residential buildings – e.g. apartment blocks, nursing homes, hostels, bungalows, duplexes, flats, etc (see appendix 1.1)
Apartment blocks are residential blocks built where sleeping accommodation are for tenants. It could also be a permanent or temporary dwelling.
A nursing home is a building facility used as a care home for people that need nursing care and remarkable attention to cope with daily living.
- Educational buildings – e.g. schools, libraries, museum, art gallery, theatre, cinema, etc (see appendix 1.3)
A school is an educational institution designed for teaching pupils and students by teachers.
A library is a building that is maintained by a public body, an institute that collects resources, information, books of all kinds that range in different sizes.
- Government buildings – e.g. City Hall, Embassy, Fire Station, Police Station, Post Office, Prison, Palace, etc (see appendix 1.4)
A City Hall or Town Hall is the chief administrative building in a city or town used for administrative purposes by the borough.
An Embassy is a building of a country’s diplomatic representatives in the capital city of another country.
- Industrial buildings – e.g. Factory, brewery, Power Plant, etc
A factory is an industrial site that consists of buildings and machinery where workers operate machines and manufacture goods.
A Brewery is a building that makes and sells beer; a building where beer is commercially made.
- Religious buildings – e.g. Church, Cathedral, Mosque, Monastery, Hindu temple, etc
A Church is a building used for religious activities particularly by Christians to worship.
A Mosque is a building used by followers of Islam as a place of worship.
- Transport buildings – e.g. Airport terminals, Bus Station, Train station, Lighthouse etc,
A train station is a railway facility where trains regularly stop to load or unload passengers. The station may be at ground level, underground or over head.
1.2 Explain how particular building types may be used to best advantage.
The use of a building looks at the way in which the design of a building is informed by its function and the demands of climate. Buildings can be used for a lot of different purposes; when used as a shelter a building represents a physical place of human habitat – a place of comfort & safety.
Most buildings come in a variety of shapes, sizes and functions and are adapted for specific uses.
Buildings serve several needs to society – primarily as shelter from weather, security, living space to live and work. They must be sustainable and secured, i.e. satisfy the purpose for which they were built. As a library for instance, it is used by the public body, or as an institute that collects resources, information, books of all kinds that range in different sizes.
A building as a factory acts as an industrial site and used where workers operate machines & manufactures goods. Or a brewery used to make and sell beer.
A building is used to best advantage and considered to operate at a high level when all key design objectives are considered from an early project development phase, and made to fulfil a particular function.
1.3 Explain the advantages and disadvantages of different building structures.
A building structure can be described as a body or assemblage of bodies in space to form a system capable of supporting loads.[2] There are different types of structural designs; Load bearing masonry, Steel Frame, Shell Structure, Concrete Structures and Wooden Structures.
Case Study 1: Load Bearing Masonry: (appendix 2.1)
Load bearing masonry structure was the most widely used form of construction for large buildings in the medieval times – 1700’s to the mid 1900’s.
It is very rarely used today for large buildings, but smaller residential scale structures are still being built on it.
The structure is held firmly in place by its own weight. It consists of thick, heavy masonry walls of brick or stone that supports the entire structure, including the horizontal floor, which could be made of reinforced concrete, wood or steel members. [3]
Some of the advantages of having a load bearing masonry structure are:
- The immense weight of the walls helps to hold the building together and stabilise it against external forces such as wind & earthquakes.
- They are cost effective compared to the lightweight structures. Over the life of a masonry structure, they usually provide a low maintenance budget, as they keep the cost down.
- They are more energy efficient than most structures as they reduce heat loss in cold weather and heat gain in warm weather.
- They are fire resistant. They provide a permanent structural fire barrier that is totally non-combustible.
Some of the disadvantages are:
- It requires skilled masons
- They have low tensile strength, they can fail during earthquakes
- The load bearing masonry, especially the brick masonry is porous, and needs to be protected from water.
- They have poor thermal insulation properties compared to the other structures.
Case Study 2: Steel Frame Structure: (appendix 2.2)
A steel frame structure is immensely strong. One common feature of a skyscraper is having a steel framework that supports curtain walls. These curtain walls either bear on the framework below or are suspended from the framework above, rather than load -bearing walls of conventional construction.
Some of the advantages of having a Steel framed structure are:
- Modern skyscraper an example of a steel framed structure have tubular structure, designed to act like a hollow cylinder to resist lateral loads (wind, seismic, etc) ( appendix 2.3)
- Steel frame structures are used in high rise building because of its immense strength, low weight and speed of construction.
- It plasticity or ductility are very profound. When they are subjected to great pressure/force, they will not crack like glass, but slowly bend out of shape, thereby giving the inhabitants/occupants time to escape.
- A steel frame structure rarely collapses
Some of the disadvantages however are:
- Steel framed structures quickly lose its strength in a fire. At 500 degrees Celsius, mild steel can lose almost half its strength.
- Steel building must be protected from fire or high temperature – this is usually done by wrapping it with boards or spray on materials called fire protectors.
- They are prone to corrosion in humid or marine environments.
Case study 3: Wooden Frame Structure: (appendix 2.4)
Wooden framed buildings are used for single-family dwellings, for apartments, as well as retail and office building.
Some of the advantages of having a wooden framed structure are:
- Wooden frame buildings are light in weight and strong
- In seismic response, they perform well and provide a high level life-safety in earthquakes.
- It is able to adapt to any geometric shape, and can be clad with a variety of materials
Some of the disadvantages are:
- Wood is subject to damage by fungus, water & fire
- It is not strong enough to resist major wind events such as tornadoes and hurricanes
Case Study 4: Concrete Structure: (appendix 2.5)
This is a reinforced concrete. The concrete frame rests on foundations, which transfer the forces from the building and on the building to the ground.
They have beams, slabs, shear walls, elevator shafts, and columns.
Some of the advantages of having a concrete frame structure are:
- They are strong & economical
- Any walling materials can be used with them like masonry walls of brick, concrete block or stone or drywall partitions
- Concrete frame buildings can be clad with any kind of cladding material. Common cladding materials are glass, aluminium panels, stone sheets, ceramic facades
- It has better resistance to fire than steel
- It has long service life with low maintenance cost
Some of the disadvantages are:
- It has a low tensile strength of about one-tenth of its compressive strength
- It has a low compressive strength as compared to steel
- Cracks tend to develop in concrete frame due to shrinkage and the application of live loads.
2. Understand the maintenance implications of building, fabric, structures and components
2.1 Explain the fabric maintenance implications of differing building structures and components.
The fabric of a building is defined as any structure, surface, fixture or fitting associated internally or externally with a building.[4]
The building fabric refers to: the roof, ceiling, floor slabs, windows and doors, the flow of energy between the interior and exterior of the building
Maintenance of the fabric is of significant importance in sustaining and prolonging the life of the building, as there many factors that determine the useful life of a building.
Fabric maintenance of a building therefore includes: cleaning, painting, insulation, repairs, replacement and fireproofing
There are different types of building structures as mentioned previously:
- Concrete structure – thermal mass
The ability of the material to store heat is something many construction material can do to a greater or lesser extent, however to be useful in the built environment, they must also be able to absorb and release heat at a rate roughly in step with a daily heating and cooling cycle.
Concrete structure – fire resistance
In fire, concrete performs well. Because of its inherent material properties, it can be used to minimise fire risk for the lowest initial cost and does not require any additional fire-protection because of it built-in resistance to fire.
Concrete structure – durability
Concrete has been recorded in existence as long as 7,000BC. It was used to build the Coliseum and Hadrian’s walls. Today, modern technology has led to high performance Concrete with super- tensile load qualities.[5]
- Steel Framed – modern buildings
Steel Frame is quick to erect and the basic construction principles are same as a timber frame. Steel frames are dimensionally stable, so they will not twist, warp, sag or shrink. They will stay perfectly straight, as the weather will not alter the quality of the frame and will not need to strengthen walls to prepare for plasterboard.
- Wooden structure –
Fabric maintenance in roofing in building structures is dependent upon the building function. In high –rise buildings with pitched roofing, it is pertinent that the roof is ventilated to prevent condensation. The water services and ducting are insulated to avoid condensation and freezing and have an effective vapour control layer.
Flat roofs on the other hand can be more difficult and expensive to insulate than pitched roofs.
In the building I manage, we have a flat roof and we carry out regular maintenance tasks to avoid long term damage to the roof. We have had water passing through the roof causing problems in the offices as a result of leaking.
There have been signs of felt movement and splitting on the roof caused probably by stress or pressure on the roof as a result of vibrations within the building from external movements. With regards to maintenance, we make sure that areas where there are slanting provides adequate rain water run-off and are cleared of debris. We ensure that the roof is never water –logged so that the roof is never saturated with water. Leaves and other debris are always cleared from the guttering and pipes around the pipes.
Interior Walls:
Around 90% of heat loss in a building is through the fabric of the walls. Improving insulation here is particularly cost-effective in cavity walls.
In mass structures, during the day the pre-cooled structural mass can absorb the internal heat gains and thereby maintain relatively stable cool internal surface temperature.
During a sustained period of hot weather, if the daily gain in the temperature of the structural mass has not been offset by the night cooling regime, the slab temperature will rise and so will the internal temperature.
Also, the ventilation may be achieved naturally through open able windows or mechanically using energy efficient fans to blow the ambient air either over or through the structural mass.
Windows:
Used effectively, windows can reduce requirements for lighting and mechanical cooling. However, they can account for over a quarter of building’s heat loss.
Windows are made up of two components, the frame and the glazing (the glass that sits inside it). There are main attributes that affect its performance, such as; the number of panes of glass (single, double or triple), specifications of the glass used (some windows have special coatings to keep heat in and reduce solar gain), type of gas used to fill the vapour space within double and triple glazing and the frame design.
2.2 Explain the benefits and drawbacks of the various structures and components used in old and new buildings.
A building made of steel and glass is more likely to heat up and cool down quickly. This means the building will be prone to overheating during occupied times as it responds rapidly to gains from outside and internal gains from equipment and people.
Exposing the walls and ceilings in such building will not provide significant thermal buffering benefits. However, most walls in old buildings have one characteristic in common; they are invariably solid and need to ‘breathe’.
Old buildings have usually been built of stone, brick, timber and earth held together or lime – based mortars. These materials are able to soak up water easily and have the ability to let vapour into the fabric and also to diffuse when conditions are right.
This meant the structures are able to breathe and when it rained, moisture will be absorbed a few millimetres into the external surface but are also able to evaporate freely.
Therefore, in old buildings, as long as they are able to lose moisture, the original state will be able to carry out every intended function as the walls remain dry.
In new buildings, the modern walls are built with hard, impervious materials which rely on waterproof materials, like plastic paints, waterproof sealants, and damp proof membranes. The water resistant nature of the walls will prevent water/ any form of liquid from gaining access into the building, which invariably prevents mould. Also, there is a better controlled room ventilation to manage the internal condition of the building,
3. Understand how a strategy for the maintenance of the building fabric can be implemented.
3.1 Describe the range of maintenance strategies that can keep building safe, useable and help to retain value.
Maintenance is the routine work which is necessary to protect the fabric of a building to an acceptable standard. [6]
According to Seeley (1976), maintenance is defined as ‘work undertaken in order to keep, restore or improve every part of a building, its services and surrounds, to a currently acceptable standard, and to sustain the utility and value of the building. [7]
Before appropriate maintenance strategies are implemented, a maintenance policy, which is a tool for the maintenance personnel to plan their strategies with, is implemented. It is usually prepared by the maintenance personnel and top management, as it requires strategic directions, standards, as well as resources.
There are also different acceptable maintenance standard that are based on what resources that are available.
Maintenance Strategy is put in place to prolong the life span of a building and its fabrics. In general, maintenance strategy includes; planned maintenance, preventative maintenance, condition-based maintenance and corrective maintenance. Maintenance work is undertaken to maintain the value/worth of the building.
Planned Maintenance
This is the type of maintenance that is carried out with forethought, control and the use of records to a predetermined plan.[8] (MSS BIFM 2015 handout)
It can sometimes be called Planned Preventive Maintenance (PPM) or more usual just simple planned maintenance. It is planned, recorded and arranged to be done before any major damage occurs. The planning process of maintenance makes it more efficient and adds value to assets.
There are one or two different types of planned maintenance – maintenance that can be planned and scheduled, which is known as Scheduled Maintenance or maintenance that can be planned and unscheduled.
In planned scheduled maintenance, activities are planned in terms of maintenance tasks and timing. Being planned and scheduled, a time for the maintenance is known; the resource requirements are also made known ahead of time. [9]
On the other hand, the maintenance may be planned but unscheduled, in situations when it happens, it does because the life span of that particular unit has expired, and such is the case as waiting for an electric light bulb to go before replacing it.
The maintenance in this instance is planned even though the time for the maintenance is not known, however, the resources/ parts are readily available to be used waiting when it occurs.
Preventative Maintenance
The maintenance carried out at predetermined intervals, or to prescribed criteria and intended to reduce the probability of failure or degradation of the functioning of an item. (MSS BIFM 2015 handout)
This type of maintenance is also termed Preventive Maintenance because whilst equipment is still working, a routine maintenance is carried out on the equipment to extend the life usage of the equipment.
Preventative maintenance is arranged depending on the time structured and resources made available. The maintenance is scheduled based on a time or usage. An example of our asset with a time based preventative maintenance schedule is our HVAC systems. We schedule the maintenance service of our air condition units every quarter just before a change in weather condition. Also another example of our asset with a usage based preventative maintenance schedule is our fleet maintenance services. Our motor vehicles are scheduled for service every 10,000km or closer to the expired MOT. [10]
Condition Based Maintenance (CBM)
This type of maintenance strategy uses the actual condition of the asset to determine the type of maintenance needed. For instance, if the unit has a performance indicator, then maintenance of that unit is carried out when it indicates a decrease in performance.
Checking machines for these indicators may include non-intrusive ways like, visual inspections, performance data and scheduled data.
Unlike in planned scheduled maintenance, where maintenance is performed based upon pre-defined arranged intervals, condition based maintenance is performed only when the condition of the asset calls for it. Compared with preventative maintenance, the time between maintenance work increases as maintenance is only done when it’s required. [11]
The primary aim for CBM is the ability to notice equipment failure ahead of time so maintenance can be proactively scheduled when it is needed to avoid massive breakdown.
Corrective maintenance
It is a type of maintenance strategy used to identify, isolate and rectify a fault so that the failed equipment, machine or system can be restored to an operational condition within the tolerance or limits established for in-service operations.
Depending on the context of its use, it may refer to maintenance due to a breakdown, or maintenance identified through condition monitoring program.
Corrective maintenance performed due to a breakdown could be either planned or unplanned.
Unplanned corrective maintenance, like reactive maintenance, is much more costly than planned maintenance. However, corrective maintenance performed due to condition monitoring program is planned maintenance. It will be scheduled due to a condition trigger. [12]
The different maintenance approach is dependent on the type of building. However, the overall influencing factors that are considered: health & safety, are they fit for use, are they compliant, value & quality.
3.2 Explain the advantages and disadvantages of various ways of delivering fabric maintenance services.
There are different ways of delivering fabric maintenance services, which are geared towards high levels of customer service in and around the building. Those ways are: – in – house delivery service, outsourced service and a combination of both.
In – house delivery services are when an organisation uses its own employees to carry out any given activity or service.
It is a delivery service performed within the same business, using the company’s equipment / tools and personnel to do the work required, whereas outsourcing involves hiring outside assistance, to perform those duties/work rather than using internal employees.
We are in an era of rapid changes to needs, demands and available budgets ensuring value for money. In-house services are able to demonstrate flexibility to changing needs and are also able to join up with other council services to deliver social value like employment of local people, commitment to apprenticeships, promote equality and etc.
Contractors are adept at charging extra for any changes an organisation subsequently wants to make, whilst extensive staff time is also required to negotiate changes. However, with the In-house services my organisation offers, such is not the case as there’s the flexibility to respond to changing needs and emergencies without having to pay a premium.
The other type of delivery service is Outsourcing. Outsourcing is a service delivery of a process, goods & service by an external third party provider to another company that could carry that same service themselves but choose not to for various reasons such as a reduction of cost, lack of in-house capabilities and competencies. [13]
Outsourcing is used by different organisation mostly to reduce cost. It is an effective cost saving strategy. The modern business environment thrives on an outsourcing economy because it utilises superior sources of knowledge, competences and skills that brings increased efficiency, better allocation of resources than what’s already in – house.
A combination of both the in-house and outsourced delivery service is a type that operates on both.
My organisation operates on both delivery services to achieve optimal service delivery. Utilising an in- house service we provide my organisation with the opportunity to reduce cost, make sure we are compliant in every area of service, manage better contract and performance management of staff. Also, in other to match the knowledge, capabilities and skill set of the external third party, we sometimes go for a decent level of investment and recruit the necessary expertise; a decent budget is set aside to train existing staff. This has helped us because now we have a team with a higher level of skill set in various areas.
With the Outsourced FM, my organisation forms an alliance with a specialist service provider while our business focuses on its core activities, whilst reaping the rewards of a fully functional FM team.
The outsourcing model saves us money from lower labour cost and reduction in cost of production. With the outsourcing model, we are able to devote more resources and personnel to our core business, which undoubtedly improves our efficiency and productivity.
With the in-house model, the responsibility to commercially leverage third party contracts across the portfolio remains with the business. This means re-tendering all FM services in order to deliver ongoing savings. These savings are not as high as those enjoyed by FM service providers most probably. It also has a significant resource impact and adds additional cost to the business.
Disadvantage: some time ago, we outsourced our FM function and the relationship with the outsourced team was discouraging initially and needed managing better. The outsourced team didn’t understand our culture and core values and so needed time and understanding from both parties in the day-to-day communication before it got better.
3.3 Explain how to implement and monitor a building fabric maintenance programme.
There are various ways to translate a suitable maintenance requirement; this is important because maintenance standards will have to be defined for the procedures and schedules to be properly planned, monitored and implemented.
In fact, the maintenance standard is a necessary base to maintenance process and it is controlled by the building regulation, health & safety and uses available to maintenance resources and the maintenance policy & strategy.
Therefore, once standards are put into place, the maintenance process of implementation and monitoring naturally works side –by- side. The maintenance standards however are difficult to manage, as it is based on the user’s perception and expectation. [14]
In implementing those processes, a clear decision-making process is established with accepted procedures for making needed repairs, a budget-based repair schedule, and a system for receiving repair request and monitoring all repairs and maintenance work is undertaken.
Some of the responsibilities include:
- Develop a building maintenance policy; in the policy, specifications are developed. A planned preventative maintenance programme is established
- Planning & scheduling in accordance with agreed objectives
- Gather information about the building repair needs by surveying
- Develop an annual and monthly budget that spells out how much can be spent on fabric maintenance
- Review options & cost for delivering because an understanding of the financial implications of maintenance activities are needed
- Agree a Service Level Agreement (SLA) with a company to carry out a detailed preventative maintenance survey of our properties. We had one of our properties – a grade II listed building surveyed. We commissioned a company to carry out a full condition survey and planned maintenance programme to include the building structure, fabric and building services. The survey was designed to enable our organisation make informed decision relating to restoration and regeneration of the building over a ten year rolling plan against the cost of the operational maintenance in that period. To see the viability of the property whether to sell or to keep.
- Compile a list of contractors, trades people and handy people whom you can call regularly for bids and estimates, and check their references to confirm their qualifications and reputations.
- Business Continuity Plans (BCP) – this will be maintained through training & exercise and regular audit and review to ensure continuity of all requirements and maintenance.
3.4 Explain with examples when it may be necessary to involve other specialists.
In 1932, local authorities for the first time were mandated by legislation to protect historic buildings or groups of buildings through the Town & Country planning Act.
The Secretary of State for Culture, Media & Sport then compiled a statutory list of buildings of special architectural or historic interest and such buildings were termed ‘Listed building’.
As I had earlier mentioned, my organisation own a grade 2 listed building. Maintenance of such building comes with a large amount of control, and can be an arduous task with endless bureaucracy when dealing with any planning application even for something as simple as putting an extended frame on the mezzanine floor. Listed building consent must be obtained before any changes and there is always the chance that the local council will object to any planning application that is made, which was the case with ours.
These types of properties need constant attention and regular inspection and maintenance checks are essential if costly bills are to be avoided. Structurally, the building has to be tight. It also has to be watertight as water is the biggest enemy. We make sure our gutters and down pipes are constantly checked and properly aligned and not clogged with leaves. Leaky waste water pipes can easily cause damage to weather boarding or timber frames or worse can loosen masonry and mortar which can have serious consequences in these types of buildings.
We once used the services of a building surveyor and structural engineer when we commissioned the company to carry out a full condition survey and planned maintenance programme on the property
Features are repaired rather than replaced to help preserve as much of the original structure as possible. Any repair works are only undertaken after expert opinion has been sought, and most repairs are undertaken by the specialist to preserve the value for listing purposes.
4. Understand the elements of building services maintenance programmes
4.1 Explain the range of building services which could be incorporated into differing types of building structures.
A building should be designed in such a way that it provides an environment where people can feel comfortable, work, live and feel safe.
What is a Building service?
Building services are the things that make a building functional – or in other words come to its full potential, and without them, the building would just be an empty shell.
To enable a building function as a building, there are things that make it function as it was supposed to function, such as:
- Heating, ventilating & air conditioning (HVAC) – this is the technology of indoor and vehicular environmental comfort. Its object is to provide thermal comfort and acceptable indoor air quality.
- Natural lighting & artificial lighting – natural lighting is classified as available lights such as produced by the sun or moon. They are free, abundant and easy to find, while artificial lighting is produced by another source such as studio strobe, LED light or lamp etc
- Energy supply – gas, electricity and renewable sources – renewable energy is generated from natural resources such as the sun, wind & water using technology that ensures the energy stored are naturally replenished, while natural gas and electricity make up the total energy used in buildings.
- Water, drainage and plumbing – buildings are provided with a drainage system as may be necessary for the hygiene and adequate disposal of both surface water and foul wastewater from the building.
- Escalators & lifts – these are a type of vertical transport equipment that efficiently moves people or goods between floors
- Ventilation & refrigeration – Internal air quality can be maintained by a combination of introducing ‘fresh’ air into the building, extracting ‘stale air’ and by filtration. Ventilation may be natural, mechanical, or mixed mode (a hybrid system).
- Communication, telephones and IT networks
- Security and alarmed systems – these are systems designed to detect any form of intrusion into a building.
- Fire detection and protection – these systems are incorporated into a building to protect lives and property
The building services engineers design, install and maintain the services that are needed to allow the building to do what it’s designed to do. They are responsible for ensuring the electrical and mechanical issues of the buildings that it performs effectively and efficiently.
4.2 Describe the constituent parts of a building services maintenance programme
Maintenance in this normal programme includes the planned, preventive and emergency, as well as the unplanned or reactive maintenance required to provide a safe, healthy and secure environment.
It consists of those activities necessary to keep facilities & systems operational and in good working order. For example, the replacement of components of equipment or building systems (roof, flooring, HVAC, etc) ; on a routine or reoccurring basis, bringing the equipment or building system back to its fully functional state, or ensuring the equipment or building system retains its functionality for its anticipated useful life.
Maintenance activities can be undertaken in two distinct ways – internally or externally.
Internal building maintenance consists of maintaining the following building components:
- Ceiling
- Floors
- Internal doors
- Internal surfaces (decorations)
- Internal walls
- Stairs
External building maintenance is concerned with maintaining the following building components:
- External decorators
- External doors
- Drainage
- External walls
- External windows
- Roofs
The above components and their constituent parts need to be maintained to a standard that is not detrimental to the health & safety of the building users. It should provide an acceptable level of comfort and allow required internal and external functions to be performed adequately.
Another way of undertaking maintenance activities is as a responsive maintenance. This type of maintenance is expensive and least satisfactory in terms of addressing maintenance. It is likely to include the most urgent of maintenance works and is the term used for unplanned maintenance. For instance, we had one not too long ago at a charity event held in one of our main halls. After the event the floors were extensively damaged that required an urgent attention.
A third scenario in undertaking maintenance activities in a building is the outsourcing of the entire building maintenance service under contract.
Naturally when approaching the question of outsourcing the entire building maintenance, the first decisions to be made are those concerning the choice of procurement and the type of contractual arrangement. Only when these two decisions have been made can the choice of a form of contract be decided.
The adoption of building services maintenance requires the definition of specific obligations and liabilities, and limitations must be placed on the agreed use of the services. This is generally achieved by adopting a policy and an agreement that can be incorporated into contract documents. The type of contract we usually undertake with our service contactors are the type where the total sum for the service is determined before any work is started.
However, some organisations have in-house mechanical & electrical engineers responsible for managing the maintenance of the building services, inspection, & testing and building services maintenance is undertaken by specialist contractors.
Depending on the type of system/component being maintained, building services activities are managed by external mechanical & electrical consultants. This arrangement may be under term contract, or consultants may be appointed for a select list of consultant’s framework.
We don’t have a site building engineer that maintains our systems due to the size of the building, but we have in-house staff for handy works, which means we outsource the majority of our maintenance support.
How did we come to outsource our maintenance support?
1 – We looked at the level of expertise that we require to accommodate our facility functions and found out although an in-house staff will be more responsive to needs and request, we don’t have enough staff or the skill level that is needed to accommodate our needs.
2 – We also do not have the resources to support training and development of employees in the various facility operations and positions
4.3 Explain the factors to be considered in developing a building services programme
Buildings are physical assets which need to be properly maintained to ensure that they continue to function as effectively and efficiently as possible in supporting the delivery of a wide range of services. To fulfil that, there are certain factors that need to be considered in developing a building services maintenance programme.
Maintenance Policy:
Deterioration of the buildings due to lack of maintenance can lead to future financial backlogs that can affect service delivery and create health & safety issues.
The maintenance of the building assets is critical to the management of physical assets and to provide a good environment for staff and other users of the building, a policy for the management of maintenance is required to provide consistent approach to the planning, management and reporting of building maintenance issues.
A maintenance strategy needs to be in place. The purpose of the strategy is to reflect the building services approach to maintenance and to support the services plan. For example, a risk management strategy; maintenance in respect of health & safety issues, a statutory maintenance requirements; security, fire, alarms/emergency lighting testing, water hygiene/Legionella, public health, statutory testing – lifts and pressure systems, gas, electricity, access systems and a structural maintenance strategy.
Freehold or Leasehold:
Freehold – if you own the freehold of a building, it means the building and the land it’s built on belongs to you. Therefore, the maintenance of the building – the fabric, the roof and the outside walls is your responsibility.
Leasehold – leasehold means that you have just a lease from the freeholder (sometimes called the landlord) to use the property for a number of years. The person that holds the lease acts as a tenant to the freeholder and therefore has a contract that states his rights and responsibilities.
With the property my organisation is on, we are not the freeholder, but we have majority of value in the property, which gives us a large responsibility for the management of the building. By managing the building, we have total control of the upkeep of our valuable assets. In this respect, the roof and the external walls are also part of our responsibilities.
We have total control of the decision making in terms of budgeting, what to spend and where to spend it on; the standard of management and the provision of services, repairs & major works, and the overall function of the building. These are all stipulated in the contract which defines all our legal rights and responsibilities as mentioned which allows us to know our limitations with regards to maintenance services.
4.4 Explain the advantages and disadvantages of various ways of delivering building services maintenance
There are various approaches to delivering building services maintenance management; in-house staffing, outsourcing, and a combination of both. The application and how these services are utilised is dependent on the organisation.
With the right staffing level and adequate time investment, the advantages of an outsource services includes: flexibility in time, required skill set and reduced cost as well as well as providing expertise that may not be available, or is inadequate, within the in-house staff.
In my organisation, we have a combination of both in-house and outsourced contractors. The outsourced services expertise positively shows on the quality of work performed. It also renders the flexibility to utilise specialised services as needed, rather than letting the organisation take on the cost of developing the in-house skill set that are not needed on a continuous or permanent level.
However, it does have its disadvantages as well. Sometimes dependent on where the company is located and the type of service maintenance required, the needed skill set might be minimal to come by and if found, might be just too expensive.
An outsourced service can also render staffing with exceptional knowledge in the area of the most current technology, without the need of the company providing training to the in-house staff in that area, or the cost of acquisition of the technology and equipment. The same holds true for specialised tools & equipment, whereby the contractor will have to be the one operating such tools and equipment.
Some of the disadvantages include:
Loss of control: in as much as outsourcing the building services may be cost effective; there may be challenges in the management and control of the contractors because certain restrictions placed on the contractors. Also, there may be conflicting management styles, different approaches and philosophies between the client and contractors that might lead to disagreement.
Staff turnover: In-house employees have better tendency to be more loyal and have better expectation than a contractor, hence will stay longer in the organisation than would a contractor. Outsourced staffs do not possess any allegiance to the host company, as such, the intellectual knowledge they possess with regards to the facilities maintenance function, equipment & business model is more readily lost if or when they leave, as their loyalty is more tenuous.
4.5 Explain how to implement and monitor a building services maintenance programme
This refers to the combined role required for supervising & checking on a regular basis, the accuracy of work undertaken by building services operatives.
Building services programme can be monitored so as to assist their efficient use in the following ways:
- Identify from the work specification what materials & equipment are required to carry out the work efficiently
- Allocate duties & responsibilities to building services operatives
- Instruct the building services operatives about their duties & responsibilities
- Ensure that all your communications are clear, accurate & appropriate to all situations
- Ensure that all documentations in accordance with the building services operatives are accurate and timely
- Monitor that the work of the building services operatives are (a) cost effective and (b) within the programme of work and compiles with industry standards/SLA performance
- Ensure that isolation, inspection, testing and commissioning activities are carried out in accordance with safe working practices and are (a) cost effective and (b) within the programme of work and comply with industry standards
- Ensure that safe and appropriate action is taken promptly where a non- compliance is identified during a programme of work
- Ensure that the work on completion is safe, and compiles with both health & safety regulations
- Feedback from occupants
- Ensure there is a reliable reporting system. Having real-time business intelligence (BI) across a wide variety of Key Performance Indicators (KPI’s) is critical. 15
- Audits, Helpdesk reports/trends, PPM reports
- Incident/failure logs and reports
6.1 Explain the scope and use of Building management systems
To provide a better pleasant and agreeable working environment, every building will have some form of mechanical and electrical services. These services have to be regulated to ensure when a function of the service is required, that service is provided without much fuss. For example, there’s water hot water when hot water is required, heat when required, etc.
All this is controlled by a modern system called Building Management System (BMS), which is a computer-based control system fixed in buildings that controls and monitors the buildings mechanical & electrical equipment such as ventilation, lighting, power systems, and security systems. 16
A very basic BMS is made up of software, a server with a database and smart sensors connected to an internet. Smart sensors around the building collect and transmit it to the BMS, where it is stored in a database. If a sensor reports data that falls outside a pre-defined condition, the BMS will trigger an alarm. 16a
Depending on the systems BMS software can be installed as a ‘stand alone’ application that can calculate the pre-set requirements of the building and control the connected plant, to meet those needs, or it can be integrated with other monitoring progress. Also, when the temperature in a server rack in a call centre goes over certain set limits, the BMS can trigger an alarm as a warning.
More advanced BMS’s can monitor and manage a wide range of building services across multiple platforms and protocols, providing facility administrators with a single, shared view of the facilities operations.
In addition to controlling the buildings internal environment, BMS systems are sometimes connected to access control (turnstiles and access doors controlling who comes and goes to the building) or other security systems such as closed-circuit television (CCTV) and motion detectors.
Fire alarm systems and elevators are also sometimes linked to a BMS, for monitoring. In case a fire is detected, then only the fire alarm panels could shut off dampers in the ventilation system to stop smoke spreading and send all the elevators to the ground floor and park them to prevent people from using them.
6.2 Explain what other Technologies can be used in controlling and managing building services.
The developments in information technology are naturally having the largest impact. Once included in building monitoring and control engineering, building automation and control is now regarded as a separate trade in the construction industry.
Some of the technologies that can be used in controlling and managing building services including:
- Agility – this is a software solution. It manages available assets, identifies and measures performance issues. It puts managers and facilities administrators in control and gives real time visibility of a plant, asset, facility and people performance.
- Computerised Maintenance Management System (CMMS) also known as computerised maintenance management information system (CMMIS). This is a CMMS software package that contains a computer database of information about an organisations operation. It helps the maintenance team keep a record of all assets. They are responsible for schedule and track maintenance task and keep a historical record of the work they perform.
- Integrated Workplace Management Systems (IWMS) are software solutions that allow executives and managers to bring down costs significantly and increase business productivity in one go.
In most organisations, business processes change over time, thereby enabling organisations select an integrated workplace management system capable of adapting to expanding needs within the standard software.
- Computer – Aided Facility Management (CAFM). They are software and systems that enable facility managers to increase the utilisation of space and facilities, reduce office building, moves and reallocation, plan preventative maintenance efficiently execute reactive maintenance, standardise services and streamline processes.
- Building Management System (BMS). BMS systems are designed to monitor and control buildings electrical equipment or resources. These may be security systems, fire systems, power systems, temperature controls etc. BMS are more common in large buildings and are often linked to other applications for additional performance monitoring and maintenance management.
- Environmental Management Systems (EMS). EMS systems serve & manage an organisations environmental and sustainability programme, by closely monitoring the impact of an organisation’s activity.
6.3 Explain how BMS can be used to help deliver Sustainability in FM
In the maintenance of building operations, buildings in UK are responsible for approximately 40% of total energy consumption. It is therefore fundamental to optimize the building envelope in terms of energy usage as well as possible to provide energy supply that is based on the decentralised utilisation of renewable energies.
Energy performance of Buildings already demands so-called ‘zero-energy buildings’ for the year 2020. From this date onwards, new builds have to generate the energy they consume from renewable sources on site. 17
In this context, buildings become part of the energy generating systems as it is going to be possible to meet the targets of sustainable development in the construction industry.
Ideally, seen over a year, a building should generate as much renewable energy as it requires. In a global context, it can be considered as ‘carbon neutral.’ In the long term, this requirement will also extend to existing buildings, even if measures to increase energy efficiency are currently paramount.
In the face of the consumption statistics, in the higher term, to meet the global energy supply from renewable sources, the construction sector is inevitably entrusted with a great deal of responsibility. Buildings, especially, offer considerable savings, potential and numerous possibilities to provide a decentralised, regenerative energy supply.
In line with sustainable aspects, it is first of all necessary to strive for a large proportion of natural ventilation. Electric ventilation consumes a considerable amount of energy; however, the function and efficiency of systems in FM for natural ventilation are dependent on the climatic conditions of the surroundings.
Another area BMS can be used to deliver sustainability in FM is in CMMS data monitoring. The information is intended to help maintenance workers do their jobs effectively (for example, determining which machines require maintenance and which store room contains the spare parts they need), and also to help management make informed decisions (for example, calculating the cost of machine breakdown repair versus preventive maintenance for each machine possibly leading to better allocation of resources). CMMS data may also be used to verify regulatory compliance.
Word Count: 8,000
APPENDIX
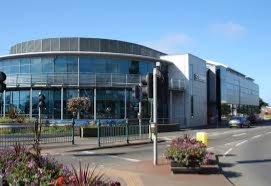
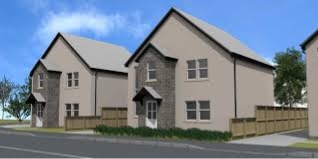
1.1 Residential Building 1.2 Commercial Building – a Bank
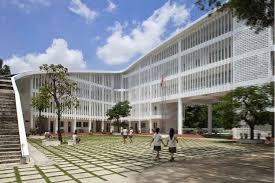
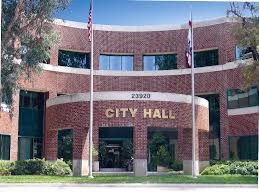
1.3 Educational Building – a School 1.4 Government Building – City Hall
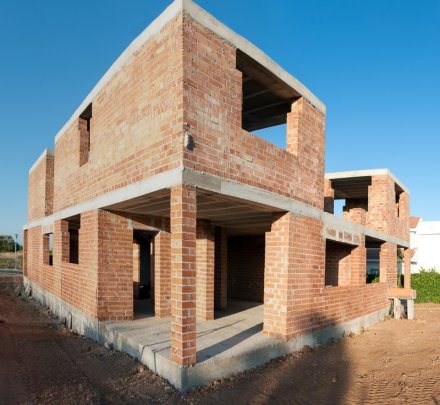
2.1 Load bearing masonry
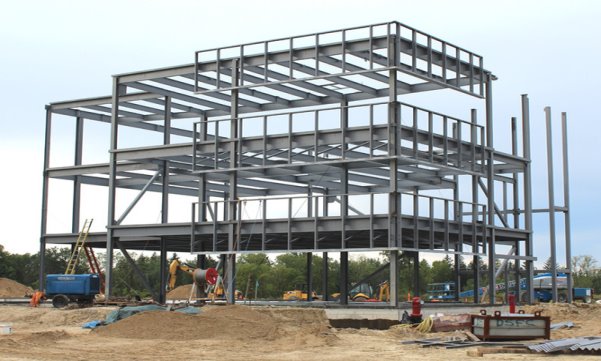
2.2 Steel Frame Structure
2.3 The Buri Khalifa in Dubai (United Arab Emirates). The tallest skyscraper in the world since 2010 with a height of 829.8m
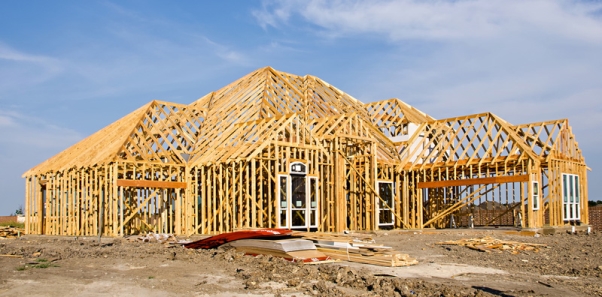
2.4 Wood Framed Structure
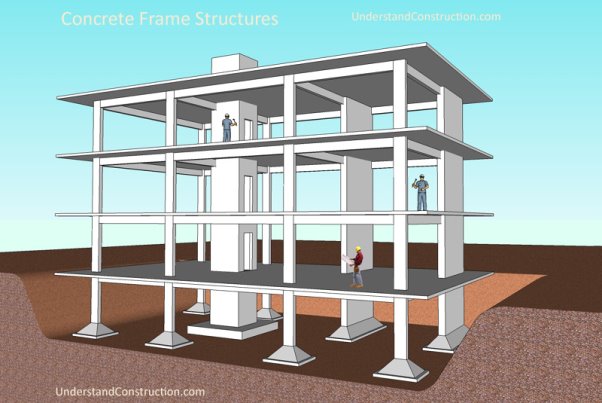
2.5 Concrete Framed Structure
References and Bibliography
1. https://en.wikipedia.org/wiki/structure Assessed March 12
2. https:/www.slideshare.net/kaverinarang/structures-and-buildings Assessed March 12
3. http://www.understandconstruction.com Assessed March 12
4. http://www.warwick.ac.uk Assessed March 21
5. http://www.concretecentre.com/technical_information/performance_and_benefits/durability.aspx Assessed March 21
6. http://www.english-heritage.org.uk May 3
7. Seely, I.H. (1976) Building maintenance, 4, Illustrated reprint, London; Macmillian, 1976
8. MSS BIFM 2015 Lecture notes handout
9. Rics, (1990) Planned Building Maintenance: A Guidance note; Royal Institute of Chartered Surveyors
10. http://www.maintenanceassistance.com Assessed July 18th
11. Chanter, B and Swallow, P. (1996) Maintenance Organisation in Building Maintenance Management. London; Blackwell Science
12. Horner, R.M.W., EL – Haram, M.A and Munns, A.K (1997) Building Maintenance Strategy: A New Management Approach. Journal of Quality in Maintenance Engineering
14. Ollila, A. And Malmipuro, M. (1999) Maintenance has a role in quality: The TQM magazine 11 (1): 17-21 article
15. http://nos.ukces.org.uk Assessed July 18th
16. http://en.wikipedia.org/wiki/building_management_system Assessed July 19th
16a. http://www.searchdatacentre.techtarget.com Assessed July 19th
17. http://www.books.google.co.uk Assessed July 19th
4
5
Cite This Work
To export a reference to this article please select a referencing stye below:
Related Services
View allRelated Content
All TagsContent relating to: "Property"
Property refers to buildings and structures, owned by an individual, group of people, or an organisation. There are three types of property, including public property, private property, and collective property.
Related Articles
DMCA / Removal Request
If you are the original writer of this dissertation and no longer wish to have your work published on the UKDiss.com website then please:

