Can Historic Buildings be Truthful to the Modern Generation?
Info: 8101 words (32 pages) Dissertation
Published: 24th Jan 2022
Tagged: Architecture
A study on Carlo Scarpa`s Castelvecchio Verona
ABSTRACT
This document investigates the re-design of Castelvecchio by the venetian architect Carlo Scarpa, as a fine example of preserving the authenticity of the place and how this is presented to a modern public.
CONTENTS
1. INTRODUCTION
2. LITERATURE REVIEW
Definitions
Origins
Regulations
The importance of heritage
Verona`s heritage
Castelvecchio
Carlo Scarpa
Summary
3. METHODOLOGY
4. DISCUSSION
Cultural context of the time
Method
Arrangement
Movement
5. CONCLUSION
INTRODUCTION
Every year 48.6 million tourists visit Italy for its art, architecture, history, fashion, ancient monuments, and it contains more World Heritage Sites than any other country. As part of UNESCO World Heritage site, Verona is one of the main destinations in Northern Italy visited by 20 million tourists per year for its urban structure and architecture.
Castelvecchio is one of the main attractions as being recognized an important symbol of Verona`s heritage. The castle is identified as historical record of Verona`s identity that contribute to an emphatic relationship between the public and the story of the place. Through its identity within the context, strategic arrangement and standing as a collection of historical buildings illustrating different periods of history, Castelvecchio frames a collage that addresses to a broad public with essential information about Verona`s legacy.
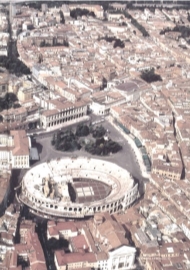
figure1: Photograph of Verona, Italy (source :UNESCO, Luciano Marchesini)
In addition to its historical individuality, Castelvecchio is highly recognised as the re-design of venetian architect, Carlo Scarpa. The architects intervention draws interest among the architecturally educated public to visit and investigate the castle.
The landmark in museology design that Scarpa`s Castelvecchio creates, attracts the interest of valuable architects and historians to examine, appreciate or even criticise the architects work.
“What is Castelvecchio today?” poses a question between “the medieval castle” and “the work of Carlo Scarpa”. The public that que to visit this acclaimed historical castle is divided between the group that wants the tour guide experience, and the group that visits the site as an architectural exploration.
As the castle addresses to a vast genre of tourists that can experience it differently, it can be concluded that Castelvecchio is a multi-vocal space. Densely layered, filled with innumerable details revealing the laminations of the history of human occupation, all meticulously designed to accomplish a “spatio-temporal” experience, it is these layers of history, combined with Scarpas language of restoration; aimed at both the discerning architect conservationist and the typical that culminate in this being multivocal space.
In the manner of sensing the place, the authenticity of Castelvecchio is questioned “To which public is Castelvecchio truthful?”. This paper is an argument addressed to the truthfulness of the castel and in which way it is conserved and presented to the visitors. Through this research the question of Castelvecchio`s authenticity is explored as an investigation on Carlo Scarpa`s intervention and how the architect, approached the project in a manner that today, it addresses to different typologies of public.
Can historic buildings be truthful to a modern audience? A study on Carlo Scarpa`s Castelvecchio Verona
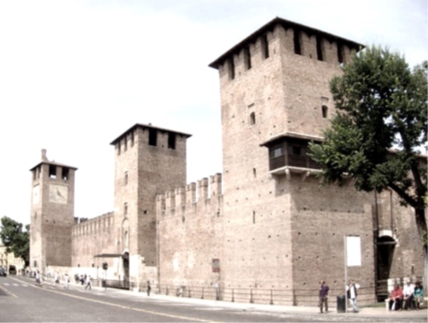
Figure2: Photograph of Castelvecchio, Verona (Source: Unknown, pinterest)
LITERATURE REVIEW
For a more comprehensive understanding of the history that this research paper covers, it is necessary to define the key terms which opens to a discussion towards the topic. Key words: conservation, restoration, authenticity, heritage, Verona heritage, Castelvecchio, Carlo Scarpa.
Definitions
Conservation is a concept evolving from a symbolic relationship between a philosophical approach with a physical process that seeks to understand what people value about a historic building or place. (_) Understanding this connection between man, memory and the place ensures little harm to the historic building or place to be made under the process of conservation.
The process of conservation involves judgement guided by professional ethics and public policy as an understanding of the relative importance of the heritage values to sustain the cultural significance in the historical environment. Considering the relationship between people and the place that sets a range of values to the place, the conservation process has to sustain as many values as reasonably possible. (_)
However, conservation may be defined as a process of protecting the place and its cultural significance but there is a fine line that divides conservation to restoration. Article 7.1.2 in BS 7913 “Guide to the conservation of historic buildings” (1998), is an objective description on conservation “a conservative approach of minimal intervention and disturbance to the fabric of an historic building in which there is a presumption against restoration is fundamental to good conservation.” The term “restoration” is used to represent the process of altering the building a return it to its initial state.
As in any discussions about conservation philosophy, John Ruskin cannot be ignored (_). In his definition, restoration is regarded as “the most total destruction which a building can suffer (…) a destruction accompanied with false description of the thing destroyed” (_) The radical opinion of John Ruskin underlines the concept of authenticity and the irreversible effect of restoration as re-establishing the unity of styles that no longer exist, to reflect the spirit of the time in which the monument was originally conceived. (_)
In fact, Ruskin opposes Viollet-le-Duc by concentrating on the architectural heritage of the past “it is impossible, as impossible to raise the dead, to restore anything that has even been great or beautiful in architecture. That which I have…insisted upon as the life of the whole, that spirit which is given by the hand eye of the workman, can never be recalled” (_)
The notion of authenticity emerges as a concern on maintaining the relationship between the place, man and memory “Architecture is to be regarded by us with the most serious thought. We may live without her, and worship without her, but we can not remember without her” (_) Ruskin believed a historic building was the unique creation of an artisan or artist where the material truth was central. (_)
The memory of a space is based on a succession of perceptions and experiences. (_) The sensivity of experiencing a place can be stimulated and induced by a strong concept or context which influences the character of perception “People… want to visit not other places, but other times… medieval walled cities, Buddhist temples, Mayan pyramids, Egyptian necropolises … the vanished world. And they don`t want it to be fake. They don`t want it to be made pretty, or cleaned up. They want it to be authentic.” (_). The question of “How do we preserve the authenticity of a place?” rises a challenge and a sensitive debate.
Modern Conservation practise embodies many of the principles of Conservation Repair and has its origins from Stylistic Restoraton. The concept of the movement is to preserve the genuine and original, the different layers and transformation of history, as well as the patina of age (_).
The competition between conservation and restoration approaches has been open for debate for centuries (_) Efforts to formulate internationally agreed standards offer a guidance in how to treat our built heritage.
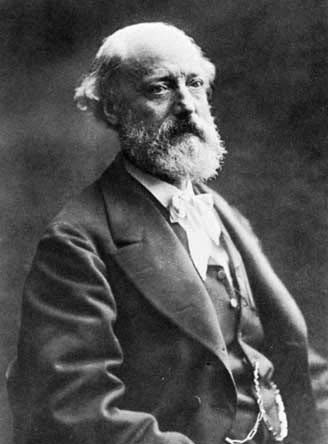
Figure3: Photograph of Viollet le Duc (Source: unknown, pinterest)
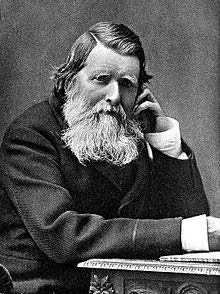
Figure4: Photograph of Jon Ruskin (Source: unknown, pinterest)
Origins
Conservation is a product of the modern age although the concept of modern conservation became recognized in the eighteen century. The origins of the term begin with the Renaissance Italy where men are becoming interested in the study of Roman ruins (_). The appreciation towards ruins and the fragments of history that it represents opened a debate which sets the origins of the conflict between conservation and restoration. The tension between aesthetical reintegration and the quality of the original work is still reflected today under the same conflict.
Stylistic restoration and conservation sets together two terms that refer to two different manners of treatment of a historic building. This controversial dualism that was a subject for debate for several hundred years, have become associated in the mid-nineteen century in the French Eugene Emmanuel Viollet-le-Duc (stylistic restoration) and the English John Ruskin and William Morris (conservation). Viollet-le-Duc explains the process of restoration as an understanding of historical knowledge aiming to the completion of an artistic idea. “To restore a building is not to preserve it, to repair, or to rebuild; it is to reinstate it in a condition of completeness, which may have never existed at any given time.” (_)
The separation between conservative repair and restoration is still present today. Different countries might have an attitude towards conservation, like England and Italy, whereas others towards restoration, like France, and it has been managed through a series of documents.
Regulations
The foundation in training in restoration was made by the French architect Viollet-le-Duc through his attitude towards restoration. In contrast, John Ruskin and William Morris develop a more conservative approach known as Society for the Protection of Ancient Buildings (SPAB). The society`s publication in 1903 and in 1911-1936 “Repair of Ancient Buildings” introduces the concept of conservation as a conservative repair with least alteration to the character of the building. Apart from its publications, the society offered a program of field training as introduction in the practical execution of repair.
On a global scale, the competition between restoration and conservation supported many attempts in unifying these terms. In 1931 the Athenss charter promotes a philosophical approach to repair and conservation. I develops an attitude towards old buildings by abandoning stylistic restoration and favoured conservation and maintenance of monuments (_). This concept was further developed in the Venice Charter of 1964 adopted by the newly formed International Council on Monuments and Sites (ICOMOS 964) that still has influence today.
The Australian ICOMOS Charter for the Conversation of Places of Cultural Significance of 1979 known as Burra Charter, provides guidance for the conversation and management of places of cultural significance. The concept of “building” is replaced with “place” that represents value for the past, present and future, ICOMOS 2013. Conservation means all the processes of looking after a place so as to retain its cultural significance which includes the process of preservation, restoration – without introducing any new material, reconstruction, adaptation. (_)
The value of the place and its cultural significance is later considered by the Nara Conference on Authenticity 1994 which promotes the ides of different types of perceiving and appreciating authenticity influenced by cultural.
The importance of heritage
The historic environment is a shared resource. The concept of heritage allows people to connect based on cultural values, beliefs, religion and customs. The importance of heritage in culture is significant through the protection of the cultural layers that form the base of national identity (_).
What aspects of our heritage should be regarded as “valuable” and why should be preserved, conserved, restored, maintained and perhaps more importantly how that value should be defined, is therefore an issue worthy of some academic consideration.
The English Heritage sets a logical approach to making decisions and offering guidance about all aspects of the historic environment, and for reconciling its protection with the economic and social needs and aspirations of the people who live in it (_). It emphasizes how people set value to the historic environment and the importance of heritage as a source of knowledge, beliefs and traditions. These distinctive values reflect an aura of authenticity over communities and providing a source of identity (_).
It is our responsibility to shap and sustain the historic environment as a social and economic resource of learning and enjoyment without compromising the ability of future generations to do the same (_).
Verona Heritage
The city of Verona is an UNESCO heritage site known for its structure and its architecture. Verona is an example of town that has developed progressively over 2000 years and has its legacy of incorporating artistic elements from each period, within its structure (_)
The authenticity of the City of Verona is recognised as being particular. The preservation of original Roman urban settlement organisation was still present until the WWII. The fortification of the town is a continuity of the military use over time and has surviving evidence such as Roman gates and Renaissance bastions (_)
After the WWII, the interventions of architectural and urban restoration followed Italian tradition and material testimonies. The process included careful documentation and reuse of original materials meticulously reincorporated in the urban pattern.
With a rich and important legacy, Verona is managed by various public institutions. They are repartitioned by the area of interest. The Ministry of Cultural Heritage and Activities for example, is focusing on protection and conservation of cultural heritage, the municipality offers protection and management through urban planning programs and regulations of activities on the site. (_)
As being recognised as an UNESCO heritage site, the Municipality of Verona includes an UNESCO department. Along with other local and regional institutions, the City of Verona cooperates in the safeguarding, conservation and management activities by promoting cultural heritage (_).
The plan administration and management strategy forms a dynamic process by integrating several public and private institutions with different areas of expertise and enriching protection and conservation policies.
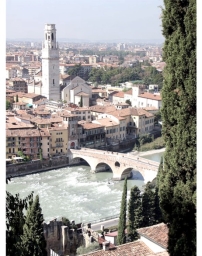
Figure 5: Photograph of Verona, Italy
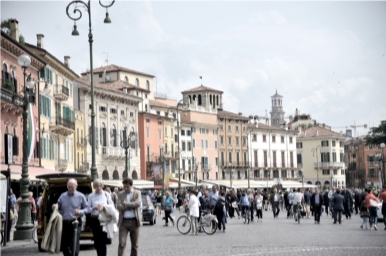
Figure 6: Photograph of Piazza Bra, Verona, Italy
Source: unknown, pinterest
Castelvecchio
History
Built in 1354 near Adige by Cangrande II della Scala, Castelvecchio is the most spectacular edifice in thee City of Verona. The castle stands on the remains of an old Roman fortress outside the Roman city and its strategic position allow the construction of a fortified bridge as an escape route to be built across the river Adige. (_)
The history of the castle is structured in periods and has been marked by numerous military engagements alterations and events. The venetian domination in the early 15th century known as the Serene Republic of Venice conquered Padua, Verona and Este. Under this authority slits were added to defend the castle with cannons. The castle was later damaged by the French troops during his visit in Verona and built utilitarian barracks wing and demolished other portions in retribution (_).
The restoration process of the castle started in 1923 during the reign of Mussolini and Italian fascism, and it was transformed from its military function to museum under the supervision of the architect Ferdinando Forlati (_).
Forlati reconstructed the towers, turned the French utilitarian barracks façade into a late Gothic style façade (_), transformed banal rooms into lavish 17th and 18th century style rooms, added fake beams, fountains, and false medieval-looking foundations. He attempted to reserve its history 180 degrees to create a place of cultutre that never was. While the authentic bones of Castelvecchio remained, its pastiche now told a false history (_).
What makes Castlevecchio today a remarkable piece of architecture and renovation is reflected by the work of venetian Carlo Scarpa. The new restoration strategy focused on authenticity thus eliminating the false contexts created by the previous renovation.
Scarpa was contacted by the new director Licisco Magagnato in 1957, for the installation of the “From Altichiero to Pisanello” exhibition. After his work for arranging the exhibition, Scarpa renovates the Reggia first and second floors, with late work on the ground and first floors of the former barracks larger spaces, called the Gallery (_).
Carlo Scarpa promotes the value of craftsmanship and adds it to Castelvecchio and combines it with a profound understanding and appreciation of Verona`s history (_). Scarpa continued searching for the places where the history of the castle is accumulated and expose it to the public (_). His work on Castelvecchio lasted from 1957-1975.
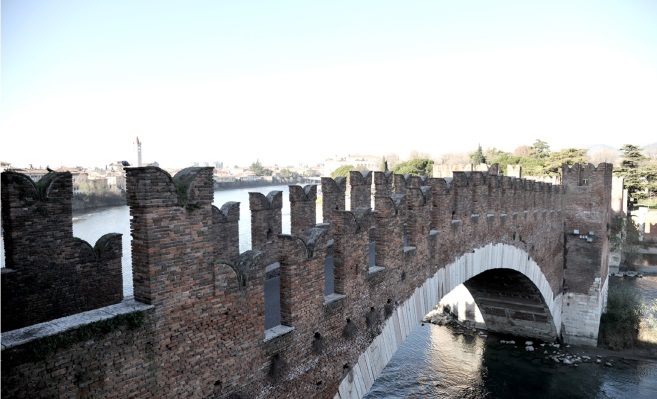
Figure 7: Photograph of Fortified Bridge, Castelvecchio, Verona
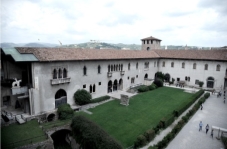
Figure 8: Photograph of Forlati`s restoration for Castelvecchio, Verona
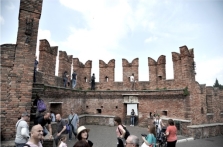
Figure 9: Photograph of Forlati`s restoration for Castelvecchio, Verona
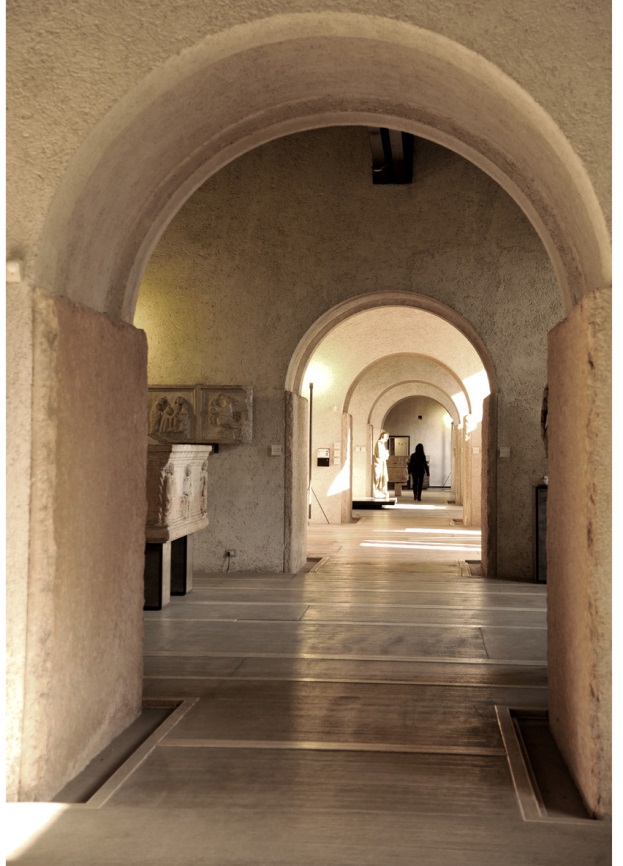
Figure10: Photograph of the Gallery, ground floor, Castelvecchio, Verona
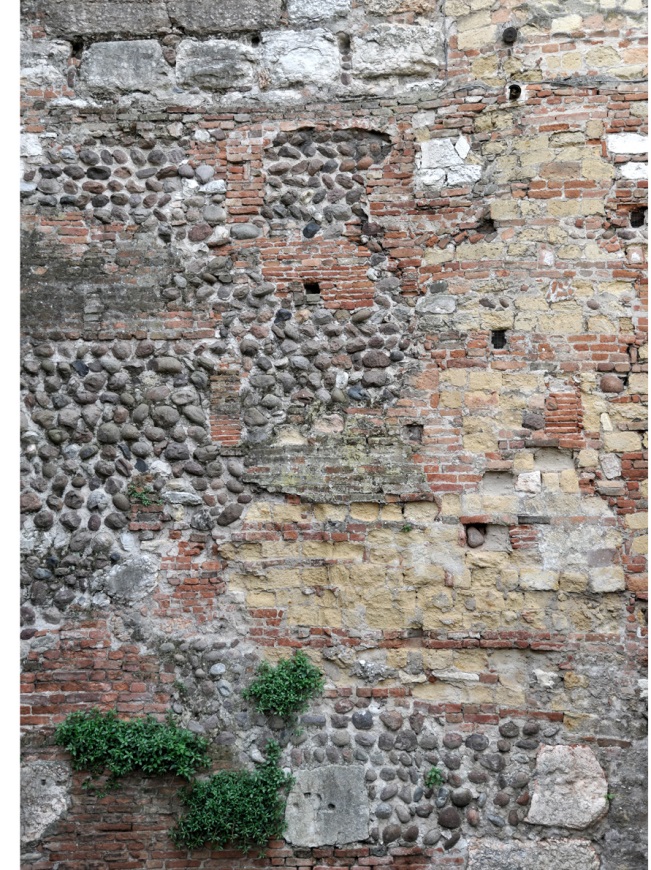
Figure11: Photograph of Castelvecchio wall revealing periods of its history Verona
Carlo Scarpa
What influenced his work
Carlo Scarpa was born on 2nd of June 1960 in Corte dell`Asio, Venice, near Campo Santa Margherita, Soon after his birth, his family moved to Vicenza where he grew up and set his ideals “The town of Vicenza opens and closes the parabola of Scarpa`s existence in ideal terms” Giuseppe Mazzarioi (_). Scarpa`s early and late years in Vicenza as his last studio occupied the Villa Valmarana`s stables near Palladio`s Villa Rotonda. The cultural influence of the place and traveling to Venice sets the base Scarpa`s architectural education as being surrounded by Palladian architecture. (_)
Carlo Scarpa was encouraged by his father Antonio Scarpa to draw and develop his design interests which began ar early ages. Through his father`s support, Carlo Scarpa enrolled at the Technical High School, studying design and drawing. At the age of 14, he took the Royal Academy of Fine Arts admissions exam and studied classical Italian art “I had not considered architecture – for me, the Academy was a school of art where you became an artist. I soon developed a passion for architectural design and painting” – Scarpa recounted in a late interview. (_)
While still a student, Scarpa discovered a copy of Le Corbusier`s “Vers une architecture” which he later states that reading this book was a “great breakthrough” and it “produces a cultural reaction in me” adds Scarpa in his interview with Martin Domingues, May 1978 in Vicenza. Scarpa declares that he always believed in modern movement and that early in his career he developed a passion for Mies van der Rohe, F. Lloys Wright and Aalto. (_)
While still in school Scarpa worked as assistant for the architect Vicenzo Rinaldo; it is here where Scarpa starts his career as an architect, through his first architectural commission – a small addition to an 18th villa followed by a few other projects.
The project that launched him as an architect was his design for the embassy building as his diploma project (1926), receiving his degree as a teacher of architectural drawing. In the same year Scarpa developed a passion for glass design and manufacturing, as one of Venice`s old traditions “these pieces are the fruit of the characteristic, fundamental to Carlo Scarpa`s art, which springs from his search for perfection. His unceasing, studied attention to even the smallest detail, and his noted inability to be contented in the quest for perfect results, craftsmanship included, were well know” – M.W.W Capellin. (_) In his glass designs, Scarpa exhibited a deep understanding of the traditional craftsmanship, developed an appreciation and understanding of the value of traditional manufacturing and formed attention to detail. (_)
Scarpa grew and developed as an architect in a cultural context that has been involved in the conflict between restoration and conservation. In the city of Venice, during the 19th century, this following Eugene-Emmanuel Viollet-le-Duc, believed that buildings should be “restored” back to the style consisted with the time of their origin, even if they never existed in that ideal condition. (_)
On the other side, those who followed John Ruskin with his “The stones of Venice” book. Believed that the buildings decayed and ruined conditions reflect the history of their inhabitation and should not be made to appear as new through “restoration” practise. Backed up with the moralistic doctrines of John Ruskin, Carlo Scarpa reflects an understanding the cultural significance of historical environment and tries to emphasise it through modern architectural solutions (_).
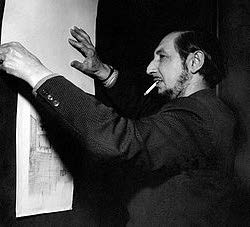
Figure 12: Photograph of Carlo Scarpa admiring work of Frank Lloyd Wright (Source: Scarpa, C.,Dal Co, F. & Mazzariol, G. (1985))
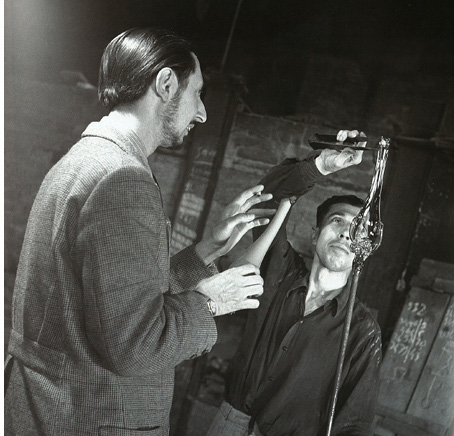
Figure 13: Photograph in a glass design studio (Source: Scarpa, C., Dal Co, F. & Mazzariol, G. (1985))
Summary
The concept of heritage represents a testimony of our culture and identity. It is a timeline of our evolution and intellectual development that helps us to look back, reflect, learn and improve. (_) The question of “what do we do with our ruins?” is a conflict debated through centuries and is represented by two main concepts: restoration and conservation. Critics and regulations are responsible for maintaining historical records as a source of learning and enjoyment (_).
Castelvecchio is a fine example of protecting our built heritage by appreciating its cultural significance. Through its history, the castle experienced the concept of restoration and conservation and its existing evidence of the contrast between these two concepts. The most successful redesign projects was led by the architect Carlo Scarpa and represents the importance of conserving the truthfulness of the castle, frame it and present it to the public as an authentic proof of Verona`s identity (_).
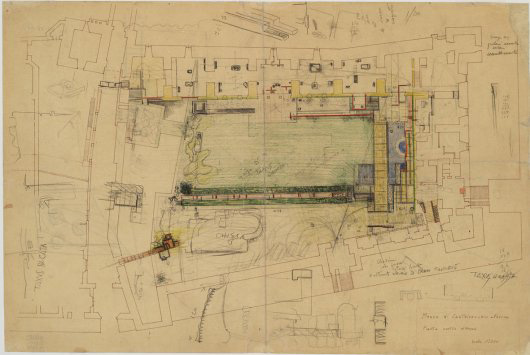
Figure 14: Photograph in Scarpa’s drawing for Castelvecchio (Source: Scarpa, C., Dal Co, F. & Mazzariol, G. (1985))
METHODOLOGY
This research is aiming to justify and rationalise the concept of how a historical building be truthful to a modern audience by exploring Carlo Scarpa`s strategy in exhibiting the original construction through its honesty and generating an appreciation towards its cultural identity.
The format that this research follows is adapted for presenting the case study as a collection of analytical thoughts and impressions written by architects and architectural theorists and a validation of them through the site visit study.
The structure offers a journey from conceptual thoughts embodied in critics and regulations aiming to reveal the theoretical influence and to reflect an appreciation towards Scarpa`s work. Understanding the cultural context of the time exposes the architect`s intention in redesigning Castelvecchio.
Once the cultural context is explained, the main body is divided into subchapters that support the narrative of this research. The first part is focusing on Carlo Scarpa`s approach to design Castelvecchio. Under this chapter the method of Carlo Scarpa`s re-design will be discussed through a collection of opinions aiming to identify the architects strategy in approaching the project, and his interest identifying the castle as a historical record.
The second part is focusing on the arrangement and the relationship between spaces and the journey through the gallery and around the site.
The last part is concentrated on user experience and movement, described through personal notes. This study will answer the question by defying the modern experience.
The researched is supplemented with information, photos and sketches from the site.
This paper is a qualitative study as is aiming to gain an understanding of the underlying subject. It provides insights into the problem or helps to develop ides or hypotheses for potential quantitative research. It does not involve data analysis techniques, interviews and statistics in answering the research. The method adopted represents an investigation on preservation of the authenticity of historical environment and is a desk study concluded through site study.
DISCUSSION
Le Corbusiers Plan Voisin creates an attitude on historic urban context as describe through the little value granted towards heritage. This approach is adopted by the Bauhaus Gropius who expressly excluded the teaching of history. Moreover, at Johannes Itten`s Preliminary course, art-historical examples were used as a subject of studying geometry, form, color, composition or cultural context. (_) It a period when progressive philosophies influences architecture Carlo Scarpa`s work challenges the liberal concepts, determined to reinvest the historical context with value and meaning.
“I am a product of the tradition that produced that bete blanche of modern architecture” Carlo Scarpa
Scarpa`s Method
Through his precise work, Scarpa`s restoration motivated theorists and architectural cristics to explore and examine his tectonic authenticity, spatial interpretation and precise detailing. The first who uncover the “poetic” element in Scarpa`s work was Sergio Los who compares Calo Scarpa with Frank Lloyd Wright, Louis Kahn and Mies van der Rohe.
In his latest publication, he recognizes Scarpa`s fascination with “reaching truth through manual construction” (_) which later encouraged Bianci Albertini and Sandro Bagnoli to investigate how Scarpa achieved “order and articulation in his architecture through a descending sequence of details” (_). Soon after, theorists recognised Scarpa as “the master of details”.
The British architect and historian Peter Blundell Jones who studied Scarpa`s work in oppose to the modern movement attitude where “everything was to be created anew, without reference to what had gone before” (as a suggestion to Le Corbusier`s Plan Voisin of 1925) offers an overview on the architects method of approaching the renovation project. How the honesty of a historic monument can still be communicated through restoration to a society moving towards new and progression, is examined in Blundell-Jones book “Architecture through case studies” presenting Scarpa`s work as a technique to cultivate the historic context and bring it to the surface in a modern era.
Carlo Scarpa`s intervention to Castelvecchio is an example of bringing intimate details of the character of the place in the light in a progressive society. Through his profound admiration to the regional culture, the importance of the fortress in the identity of the place, Scarpa choose to be truthful to the public and tell the story of the fortress through itself “Rather than applying a false history, Scarpa`s work reflected the museum authorities` desire to redefine the building`s past, to make the history tangible if not quite to lay it bare archeologically” (_)
His sensitive interventions reflect his appreciation to the castle: the floors are raised and framed as his protecting a part of history (_), the statues are raised from the floor and presented to the public with great value (_), every junction between materials is carefully designed as each element is privileged with visual impact (_) “His work is often busy in the expression of its elements, yet at the same time it is always deferential to the spare display of exhibits, allowing them to command the visitors, attention” (_).
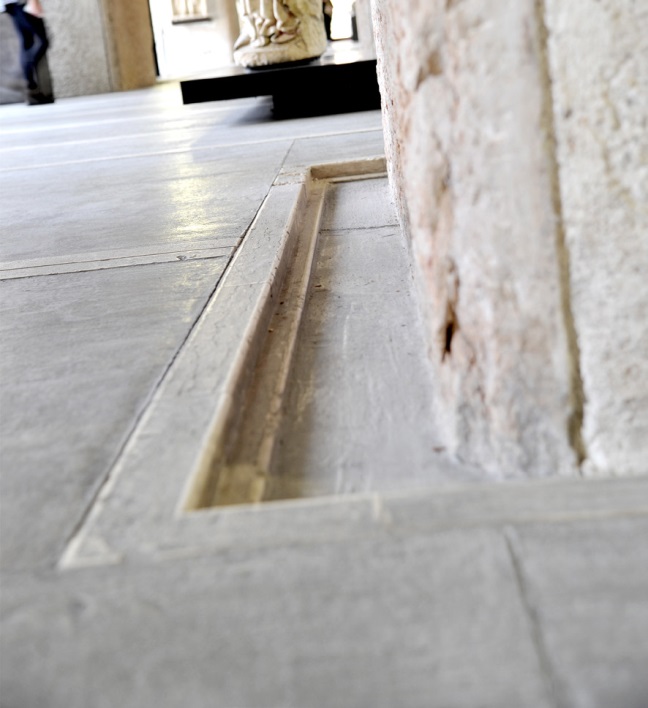
Figure 15: Photograph of the floor frame, The Gallery, Castelvecchio
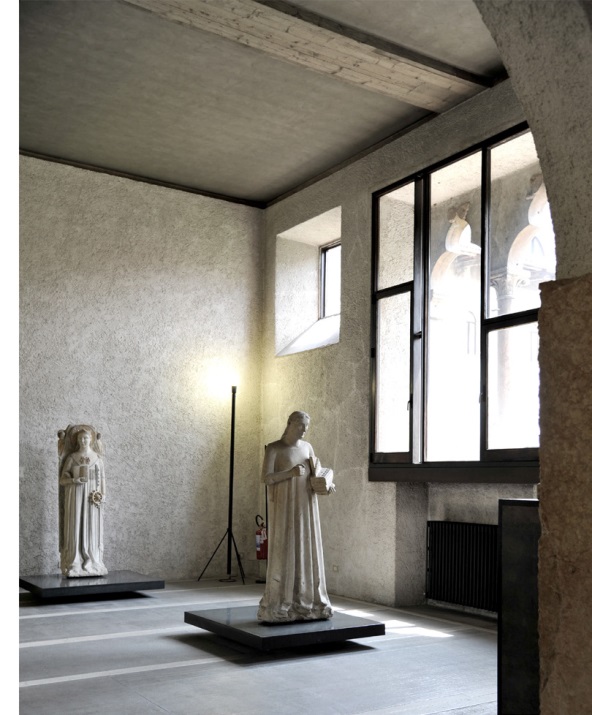
Figure 16: Statues are raised from the floor on a concrete thin slab,The Gallery, Castelvecchio
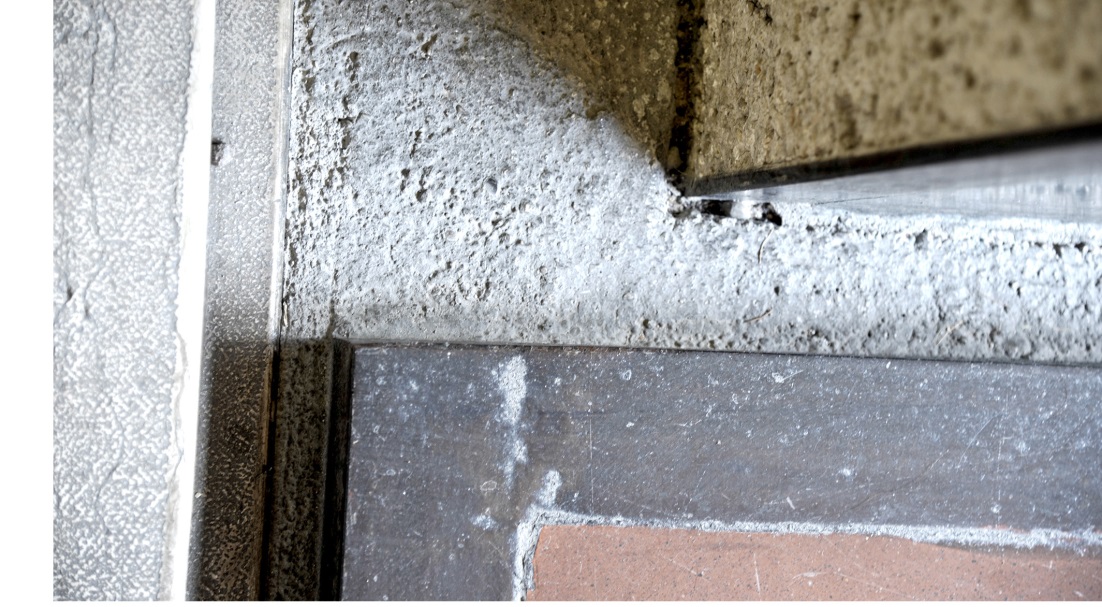
Figure 17: Junction between materials, The Gallery, Castelvecchio
Scarpa had a particular view in museum design, influenced by the Italian Democratic museum movement after the war which place the object and the viewer in a “direct conversation” as each object to be treated individually and to create architectural space around the object where the viewer becomes a participant to the exhibition (_), Although the movement is linear as the rooms follow each other, the movement around the statues exhibited offer a wide view of the whole room. Therefore, the public can appreciate the whole space.
The simplicity and elegance of materials, shapes, colours, details reveal the architect`s appreciation of the space. The conflict between tradition and modernity is present in Scarpa`s work as a strategy to “receive wisdom that context and modernity were opposed, presenting instead a series of meditative demonstration on the potential unity of the functional, the aesthetic and the contextual” (_). How Peter Blundell Jones places Scarpa`s work in the conjunction of representing the past in the represent, emphasises honesty that the project carries how is presented to the public.
Brookers and Sally Stone in their book “Readings”, argue that this “desire to redefine the building`s past” in the architects approach in redeveloping Castelvecchio. The redesign strategy lays upon an interpretation of the meaning of the original building. By studying the existing structure qualities of the place “Through his sensitive excavation and stripping to the essential elements before adding the contemporary layer of value and consequence on the building” (_). His meticulous work aims to unlock the hidden meaning of the building and reveal through exposed junctions, where the accumulated history of the building is most obvious “to allow it to maintain its own identity, its own history. In this way, you can increase the tension between the new and the old” Carlo Scarpa 1957.
The architects desire to expose and exhibit the true story of the place is underlined by his effort in locating the precise areas where history is preserved. His first intervention to Castelvecchio was to move the entrance from the centre of barracks to the north-east corner of the view. The first set of museum trooms were arranged enfilade on the ground floor leading to the bridge and then to the west wing through which the visitor returns on the upper level of the museum back to the start of the journey (_). His first excavations uncovered the Porta del Morbio, un underground passageway that once linked the castle to the bridge. This rich archaeological site, led Scarpa to place the most important sculpture in the museum the Cangrande I della Scala, atop an external concrete plinth and form a metaphorical “hinge” linking both east and west of the museum (_) (_).
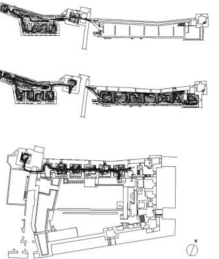
Figure 18: Movement, The Gallery, Castelvecchio
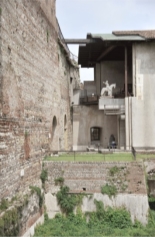
Figure 19: Cangrande statue, Castelvecchio
(Source: discovery.ucl.ac.uk)
The challenge of exposing a historic building in a modern society was successfully completed by Scarpa through a method which facilitates the building to show itself and tells its story (_).
The architects’ philosophy of contrasting history and modernism is present in Castelvecchio’s restoration project through an elegant method of merging the historic part with his modern intervention (_) (_).
However, seven years later after the restoration of Castelvecchio began, the Venice Charter for conservation and restoration of monuments and sites is released. The document contains strategic procedures in preserving the authenticity of a monument “Article 7. A monument is inseparable from the history to which it bears witness and from the setting in which it occurs” (_).
Carlo Scarpa’s work proves to correspond to Charter’s conditions. The vibrant contrast between the layers of history and the modern intervention is balanced in a way that Scarpa show’s his respect to character of the place. This feature relates to Article 11” The valid contributions of all periods to the building of a monument must be respected, since unity of style is not the aim of a restoration. When a building includes the superimposed work of different periods, the revealing of the underlying state can only be justified in exceptional circumstances and when what is removed is of little interest and the material which is brought to light is of great historical, archaeological or aesthetic value, and its state of preservation good enough to justify the action. Evaluation of the importance of the elements involved and the decision as to what may be destroyed cannot rest solely on the individual in charge of the work” (_).
Scapa’s meticulous excavations indicates his appreciation for the originality of the place and through his re-design he integrates it as a spectacular feature. Through the Venice Charter document Carlo Scarpa’s work is more valued and appreciated.
As Scarpa’s modern intervention is clear and not hidden or show any signs of trying to replicate the original, does not create a false impression that the actual building is the same as the original built. Article 12 from The Venice Charter underlines the importance of contrasting the intervention from the original “Replacements of missing parts must integrate harmoniously with the whole, but at the same time must be distinguishable from the original so that restoration does not falsify the artistic or historic evidence.” The contrast between the old and the new reflects Scarpa’s cautiousness in redesigning Castelvecchio and not altering its truthfulness. (_)
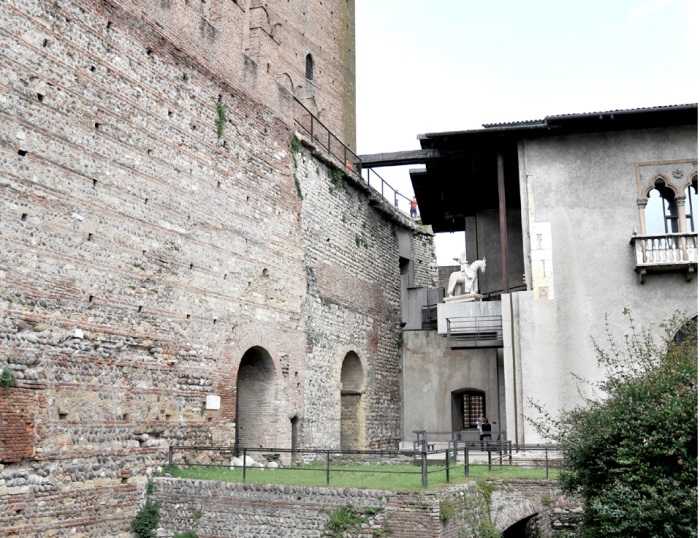
Figure 20: The castle’s stripped walls that reveal the layers, Castelvecchio
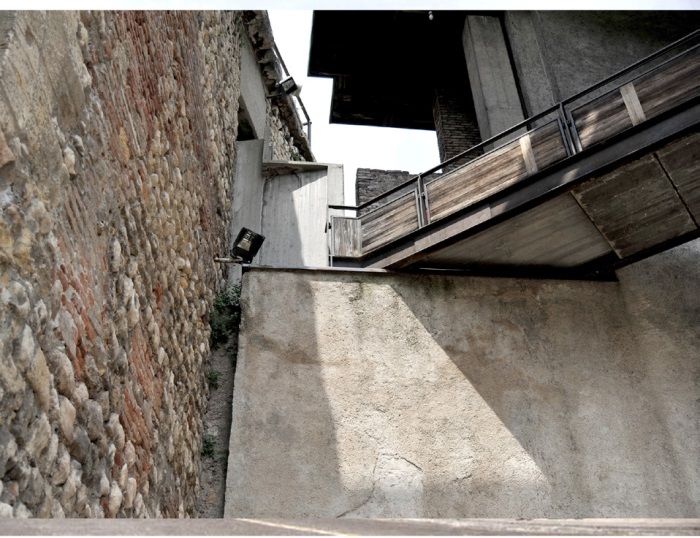
Figure 21: Link between the historic part and the modern intervention, of history Castelvecchio
Arrangement
One of the most detailed publication on Scarpa’s work was completed by the British architect Richard Murphy who focus his research on Castervecchio renovation and reveals the architects’ progress and attitude towards the project. He documented over 500 drawings from the Scarpa’s collection and follows his project in detail.
According to Murphy, Scarpa’s aim is “to lead the visitor by the hand through the collection” and to establish a relationship between object and visitor by all available strategies and not only to display the art (_).
The placement of the paintings and sculptures was used to orientate the viewer, direct the movement and sets a view through the space (_). The exhibits are carefully placed in different kinds of perspectives within the same spatial domain. The North axis which runs from the outside and alongside the curved wall by the river, creates a false perspective (_) and the South axis, on the side of the courtyard, provides a diminishing perspective (_). Both long perspective, are at one end stopped by a blank wall and at the other, anchored by an outside space (_) (_).
The objects are not placed axially but off-centre, on the sides of the main axis, leading the viewer step by step from a display to the next. The visual connection between pictures in the painting tend to be created within the boundaries of a room. Scarpa offers a three dimensionality to the paintings by placing them offset form the wall, suspended from the ceiling or counted free-standing easels (_)
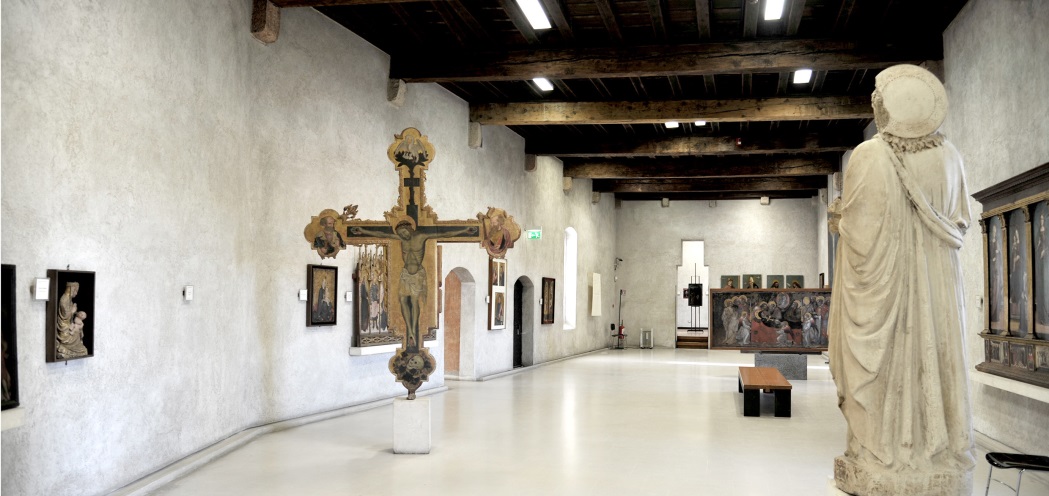
Figure 22: The arrangement of the main hall, Reggia, Castelvecchio
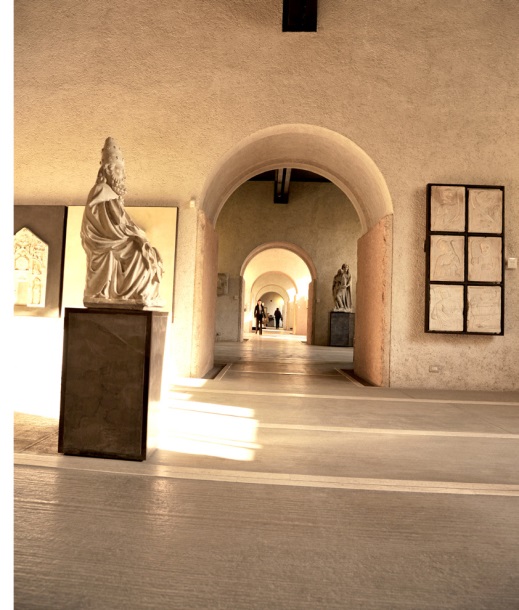
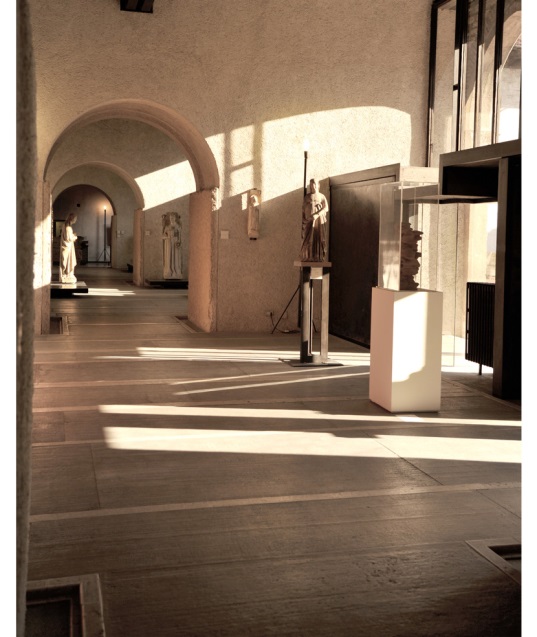
Figure 23: The arrangement of The Gallery, Castelvecchio
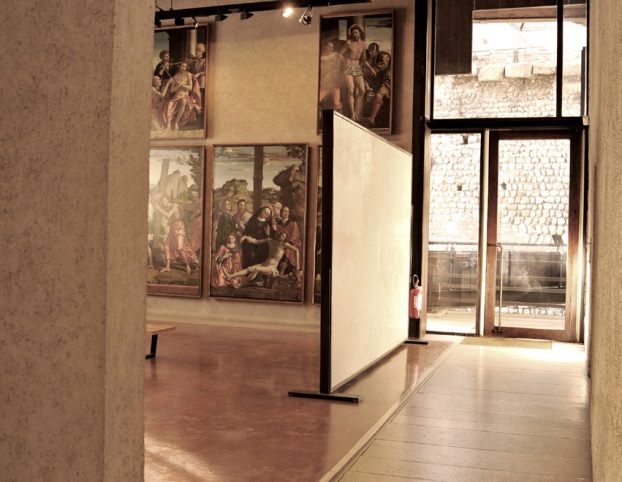
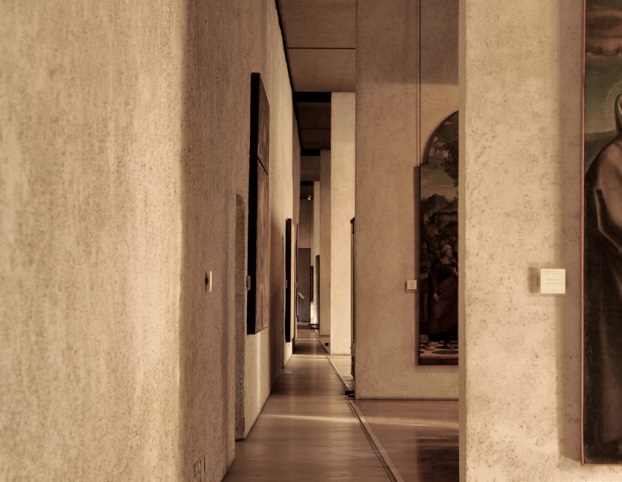
Figure 24: Connection at an end with the outside and on the other, with the rest of the gallery, Castelvecchio
The determinant feature of Castelvecchio is that it discourages a static point of view. The viewer comes up to the objects from behind, an atypical arrangement that requires him to move around and among them, in order to face their front and capture the sense of the whole “I could have turned them…but it seems that this is the visitors’ duty to look to right and left, come back to see it again, and walk around it” -Carlo Scarpa (_) (_).
Castelvecchio offers a space organised in asymmetrical arrangements that are the harmonious result of discordant elements. For example, the statues in the sculpture galleries are positioned asymmetrically, along the strong perspectival axis, and the exhibits in the main galleries of Reggia are carefully disposed off-centre and organised in a sparse arrangement which combines horizontal and vertical elements together (_) (_).
The harmonious approach in preserving the uniqueness forms of the past which represents the story and identity of the place is gently investigated and documented “Scarpa clarifies and exposes the layers of history by selective excavations and creative demolition” (_).
The venetian roots of the architect influenced his work for Castelvecchio as “Venice is a craft-based place the idea of handcrafted architecture was essential to what he did”. He turned each feature of the castle in his advantage and the use of craftsmanship was essential in his work as an architect (_).
The success of exposing the building to tale its own history, adjoining a modern touch to the original fortress and remodelling based on an interpretation of the history of the place, make the ambitious work of Carlo Scarpa a subject of preserving the castle, truthful to the public.
Movement
Approaching the Castle from the South, the three main towers along the moat’s edge, facing the city can be noticed.The entrance to the interior courtyard is made by crossing the wood-floored drawbridge at the central tower’s base (_).
Across the courtyard to the left and enclosing it, is the masonry Commune city wall (_). In the North-East corner, between the stucco-walled Gallery and the stone-walled bridge, is the Cangrande equestrian statue, the museum’s most important artefact (_).
The entrance into the castle is through the last Gothic arch into which a glazed wall and doors are deeply recessed. Opening the glass door, into a book shop space, the entrance to the gallery is through the left through an arch doorway.
The first sculpture gallery, a squared room with dark-grey concrete framed by white stone, forms a slightly elevated platform separated from the surrounding. The room’s ceiling is made of black steel, set back to back with a space between. The five gallery rooms share the same design for floor and ceiling, each room has its own distinctive character (_).
The door of the fifth room, the last one from the Gallery, openes towards an open-air, between the Napoleonic barracks and the bridge wall (_). The series of platforms set a dynamic geometrical composition that separates the old and the new(_). The journey continues from underneath the Cangrande stratue then under Adige Bridge towards the Reggia courtyard and then to the second part of the castle (_).
Entering the tower, there is the staircase that leads to the Reggia (_). From the main hall the visitors are directed towards the first room on the left and continue the journey through all five gallery rooms, then back to the main hall (_). Most of the rooms have exposed fresco on the walls (_).
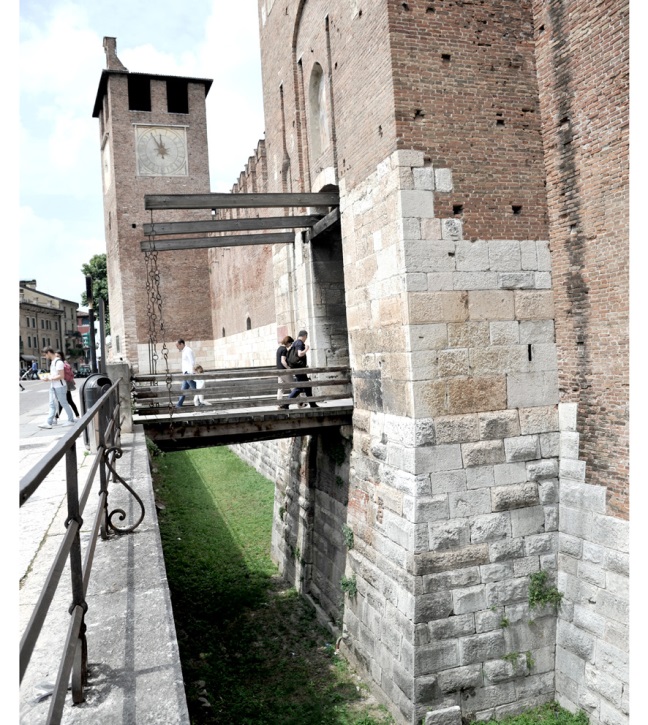
Figure 25: Castle entrance, Castelvecchio

Figure 26: Castle entrance- the bridge, Castelvecchio
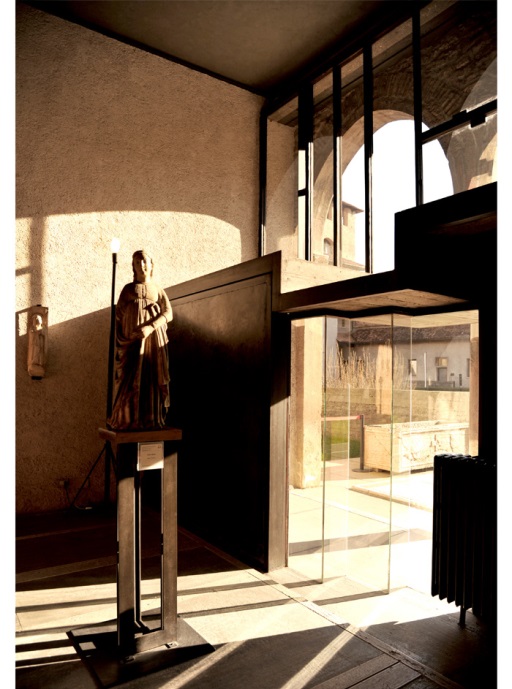
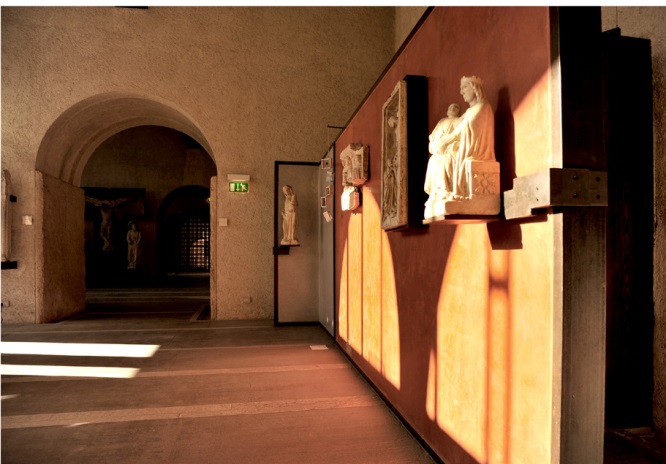
Figure 29, 30: Gallery room 3, Castelvecchio
Exiting the Reggia to an open-air space that offers a view to the surroundings and the interior courtyard, the movement is directed to the third part of the castle, passing by the Cangrande statue (_).
Entering the glass steel door, the third part of the castle is divide by cross walls into six gallery spaces. The movement is liniar, directed through two parallel sidewalks that offer one point perspective to the exterior and another one towards the end of the gallery (_).
In the final, Avena room, a cobalt-blue painted space which leads to the exit staircase.
The visitor experience merges with the aesthetics and the conservation of the place. The circulation is treated as an important aspect in the design plan as it is considered as a dialogue between the old and the new. Scarpa uses this strategy to communicate with the visitor and illustrate the story and the truthfulness of the place (_).
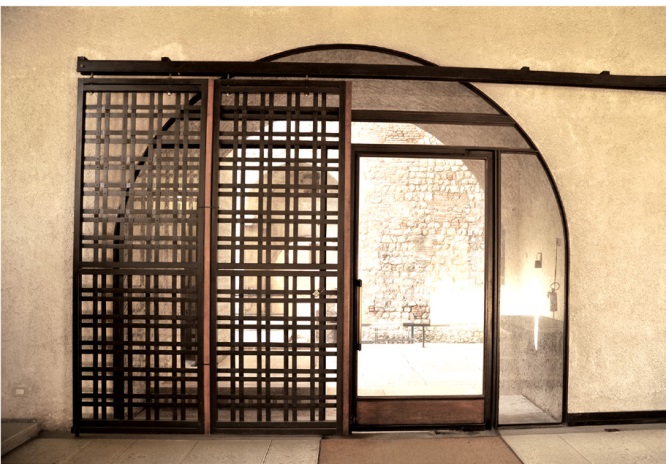
Figure 31: Fifth room door leading towards an open air space Castelvecchio
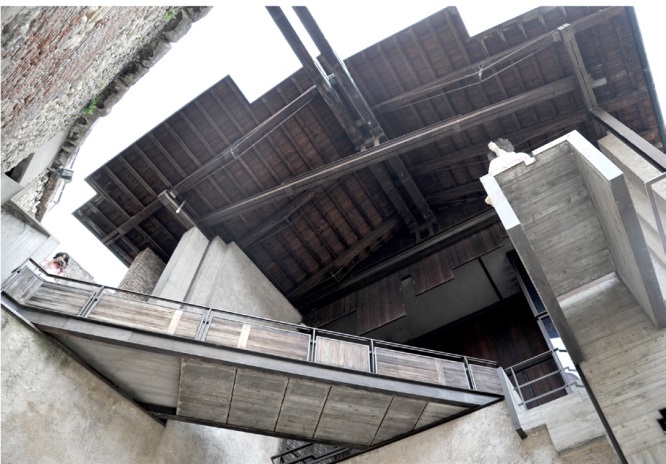
Figure 33: View exiting the fifth room on Cangrande statue; Open air space Castelvecchio
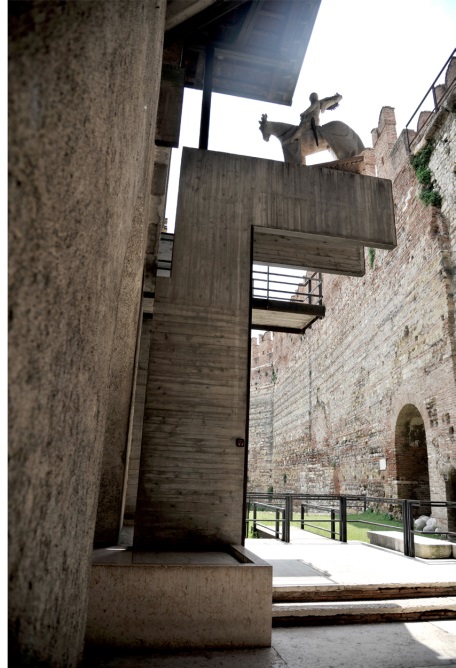
Figure 32: View exiting the fifth room on Cangrande statue; Open air space Castelvecchio
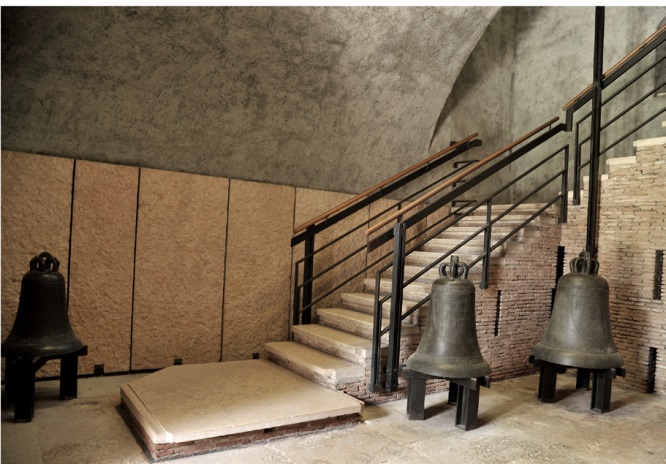
Figure 34: Staircase leading to Reggia, Castelvecchio
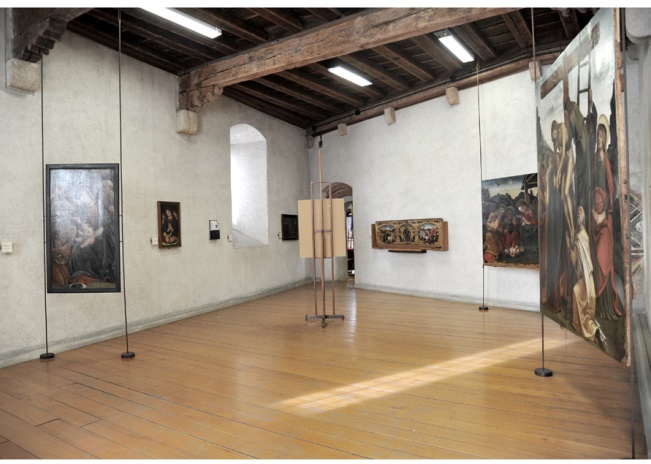
Figure 35: Gallery room of Reggia, Castelvecchio
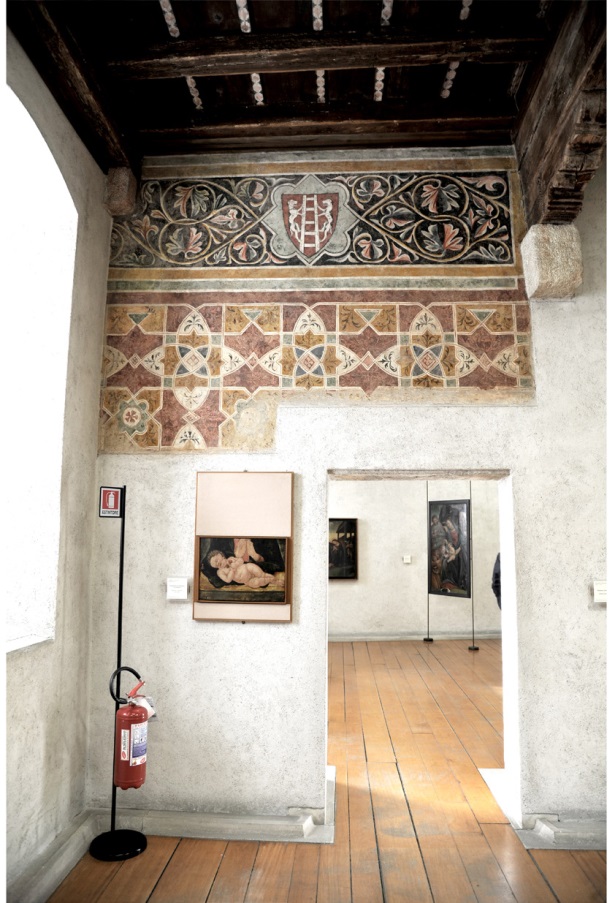
Figure 36: Reggia room-exposed fresco, Castelvecchio
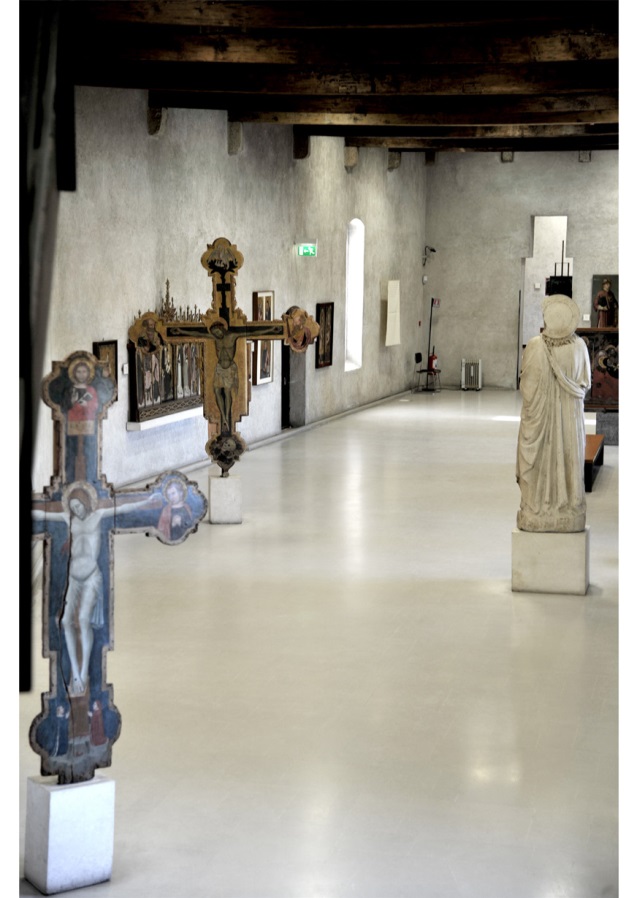
Figure 37: Reggia main hall, Castelvecchio
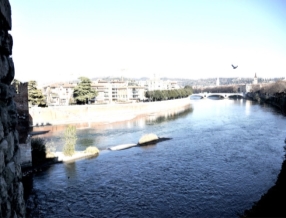
Figure 38: View over the river, Castelvecchio
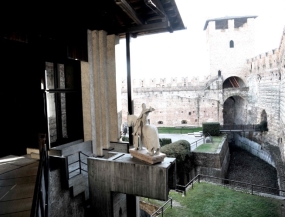
Figure 39: View over the courtyard and Cangrande statue, Castelvecchio (sketches to be added)
CONCLUSION
Can a historic building be truthful to a modern generation?
Although the integrity and the truthfulness of the castle is not intact as it has been affected by time. Carlo Scarpa reaches its authenticity through a complex understanding of its history and reveals the parts where most history is accrued.
Castelvecchio is a historical record of Verona’s identity and through Carlo Scarpa’s work of conservation that reveals and preserves the castle’s truthfulness, it can be concluded that Castelvecchio is a historical evidence that offers a modern experience.
Why….
Through Scarpa`s courage to challenge a society moving towards “modernism” he brings the importance of historic buildings in the light and creates an appreciation towards it. He creates a historical experience through modern interventions. His project reveals the process of construction and historical layering of the building. His work is a celebration of craftsmanship that adds value to the place.
Furthermore..
Monuments play an active part in the critical interpretation of history. Architectural restoration accountability is to preserve the contextual representation of the memory and identity of the place through a series of precise strategies.
The authenticity of a place lays on the preservation of the character of the monument.
Scarpa’s work attends to achieve more than just to clarify and expose the layers of history. He preserves the identity of the place and in the same time, stimulates a sensitive relationship between the user and the space.
Further investigation on Castelvecchio provides important information for every conservator to study. The rich history of the castle along with the re-design of Carlo Scarpa embodies a good conservation understanding.
This approach reveals a critical aspect in the concept of monuments: the significance of a monument can only be interpreted and never determined by fixed criteria. This concept is clearly reflected through Scarpa’s critical selection of components that he erased and those that he retained.
Moreover, the question of “what do we do with our ruins?” opens towards the subject of Adaptive Reuse and place itself between John Ruskin and Viollet-le-Duc’s theories on how to treat our built heritage.
Cite This Work
To export a reference to this article please select a referencing stye below:
Related Services
View allRelated Content
All TagsContent relating to: "Architecture"
Architecture relates to the design and construction of buildings and structures. Architecture also involves the complex planning of buildings and structures, before they can be designed and built.
Related Articles
DMCA / Removal Request
If you are the original writer of this dissertation and no longer wish to have your work published on the UKDiss.com website then please:




